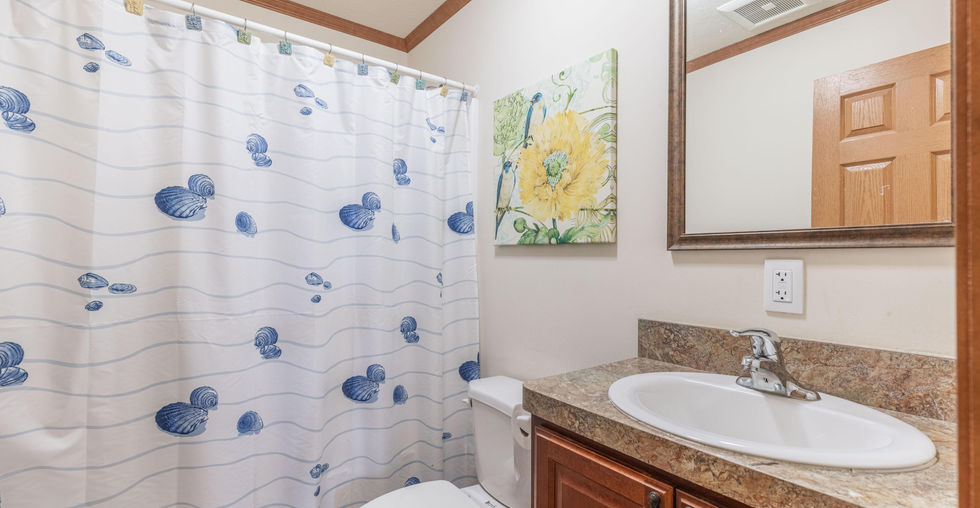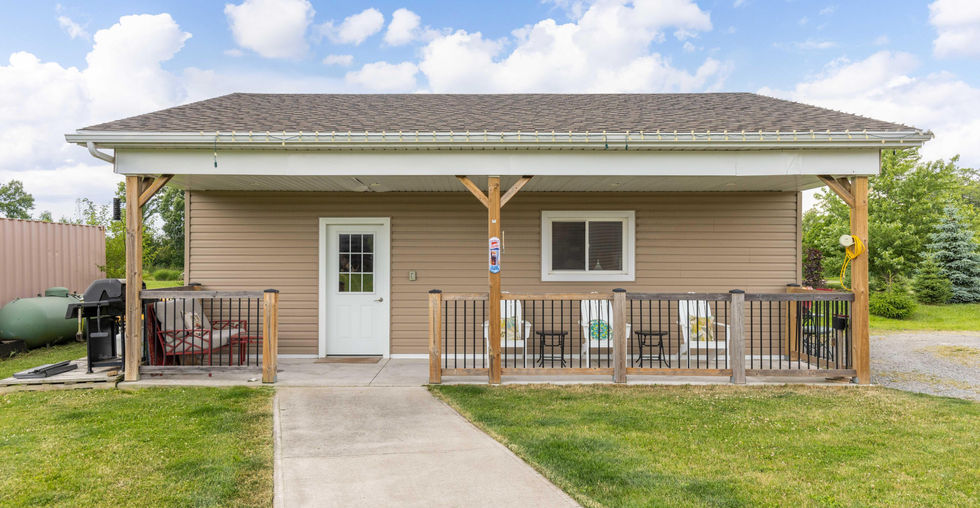
Welcome to 1070 Brookfield Rd, a cute custom-built bungalow offering a perfect blend of modern convenience and serene country living. Nestled on a generous 2.488-acre lot, this 2016-built home boasts an open-concept layout, ideal for family gatherings and entertaining. With 1,433 sq ft of beautifully finished living space, this property features three spacious bedrooms and two well-appointed bathrooms. A standout feature is the impressive 750 sq ft detached four-car garage, equipped with in-floor water heating awaiting final touches. This space is perfect for car enthusiasts or anyone needing extra storage and workspace. Enjoy the peace and tranquillity of country living while being just a short drive from city amenities. Experience the best of both worlds at 1070 Brookfield Rd – your dream home awaits. Don't miss out on this unique opportunity to embrace a lifestyle of comfort and elegance in a picturesque setting.
beds
3
baths
2
storeys
1
square feet
1,433
lot size
161 x 670 ft

Property Details
Property Type:
Detached Bungalow
Taxes:
$7,093.17/2024
Beds:
3
Baths:
2 Full
Lot:
161 x 670 ft
Land Size:
2.488 acres
Parking Type:
10 Car Driveway | 4 Car Garage
Foundation Type:
Poured Concrete
AG Fin Sq Ft:
1,433 sq ft
Heating:
Propane
BG Fin Sq Ft:
Cooling:
Central Air
Total Fin Sq Ft:
1,433 sq ft
Water:
Drilled Well
Basement:
Crawl Space
Sewer:
Septic
Exterior Finish:
Vinyl Siding
Room Sizes
Main Level
Living Room
Kitchen
Dining Room
Primary Bedroom
Bathroom
Bedroom
Bedroom
Bathroom
Mud Room
22' 4" X 13' 4"
14' 7" X 12' 9"
12' 9" x 7' 2"
12' 9" x 12' 9"
4 pc
12' 9" x 11' 3"
9' 7" x 9' 6"
4 pc
13' 6" x 5' 10"
FLOOR PLAN

Let me know how I can assist you.
GET IN TOUCH

JARRETT JAMES
BROKER
2622 Stevensville Rd Unit 2
Stevensville, ON L0S 1S0
Let me know how I can assist you.
GET IN TOUCH

BRIAN HODGE
SALES REPRESENTATIVE
2622 Stevensville Rd Unit 2
Stevensville, ON L0S 1S0





















































