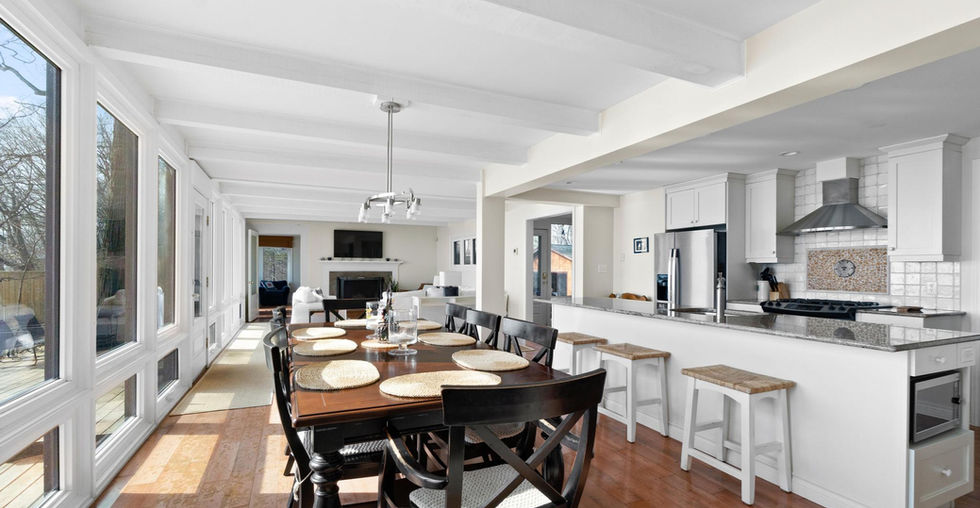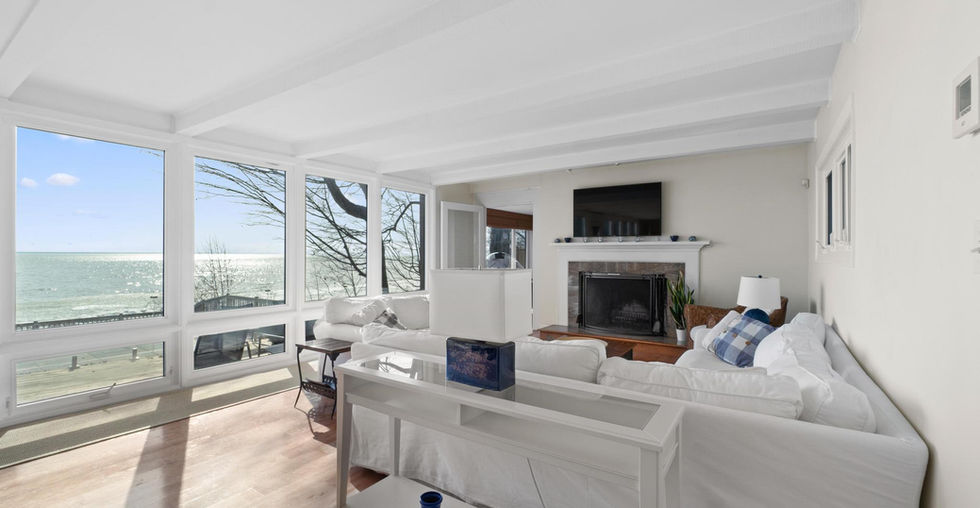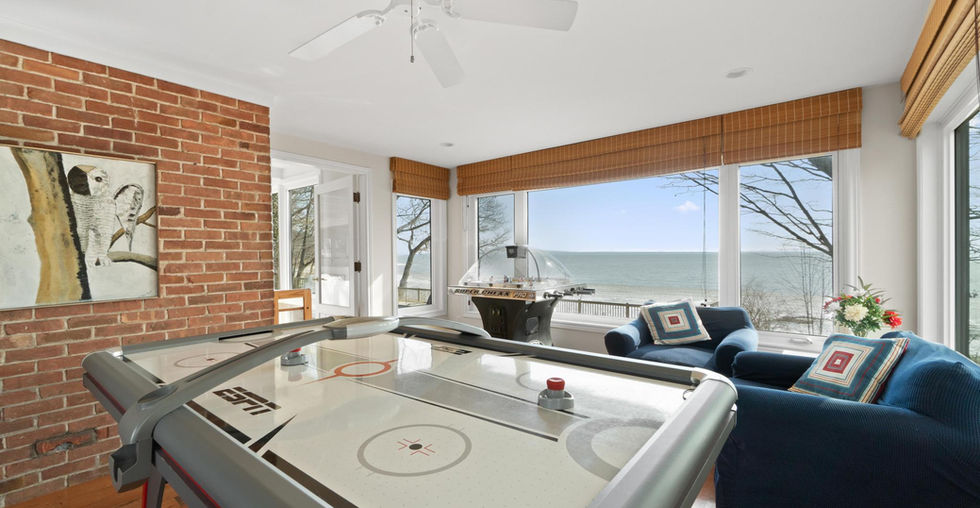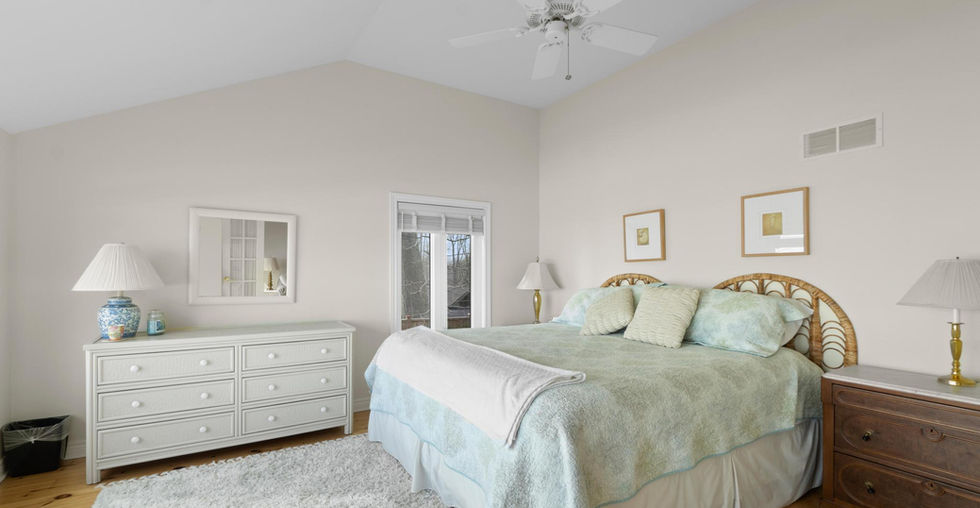
Nestled on the prestigious MacDonald Dr, this exclusive residence offers a luxurious lifestyle on a private 3.3-acre lot. Boasting an open-concept kitchen, dining, and living area with wall-to-wall windows, the main level invites breathtaking views of the serene surroundings. A wood-burning fireplace adds warmth to the living room, creating a cozy ambiance. The master suite is a haven, featuring a sitting room, walk-in closet, and ensuite bath. A detached garage hosts a 1-bedroom guest house, perfect for visitors. Marvel at the expansive lakeside deck with glass railing, leading to a pool that overlooks the 154 ft of private beachfront. The lake views are simply mesmerizing. This turn-key property comes fully furnished, excluding only a few items. Recent upgrades include a hot tub addition, glass railings around the deck, pool resurfacing, a new break wall and staircase to the beach, and a new gas water tank. The guest house boasts modern amenities with a ductless AC pump, updated water tank, and electric circuit board. Situated on a quiet and private road, this residence epitomizes the best of lakeside living. Enjoy tranquillity in an exclusive location, surrounded by trees and nature. With its impeccable features and upgrades, 1705 MacDonald Dr is not just a home; it's a statement of refined living.
beds
3
baths
2.5
storeys
2
square feet
2,877
lot size
155 x 908 ft

Property Details
Property Type:
Detached 2 Storey
Taxes:
$14,893/2023
Beds:
3
Baths:
2 Full | 1 Half
Lot:
155 x 908 ft
Land Size:
3.323 acre
Parking Type:
10 Car Driveway | 1 Car Garage
Foundation Type:
Poured Concrete
AG Fin Sq Ft:
2,877 sq ft
Heating:
Gas Forced Air
BG Fin Sq Ft:
Cooling:
Central Air
Total Fin Sq Ft:
2,877 sq ft
Water:
Municipal Water
Basement:
Crawl Space
Sewer:
Septic
Exterior Finish:
Wood
Room Sizes
Main Level
Foyer
Kitchen
Dining
Living
Family Room
Bathroom
Laundry
Pantry
8' 6" x 6' 3"
18' 10" x 8' 10"
18' 10" x 10' 10"
21' 10" x 15' 8"
19' x 14' 5"
2 pc
10' 2" x 10' 1"
5' 8" x 4' 2"
Upper Level
Master Bedroom
Sitting Room
Ensuite
Bedroom
Bathroom
Bedroom
14' 5" x 13' 5"
15' 8" x 12'
3 pc
19' 1" x 10' 7"
4 pc
16' 8" x 11' 1"
Guest House
Living/Kitchen
Bedroom
Bathroom
22' 7" x 12' 8"
12' 9" x 10' 8"
3 pc
FLOOR PLAN

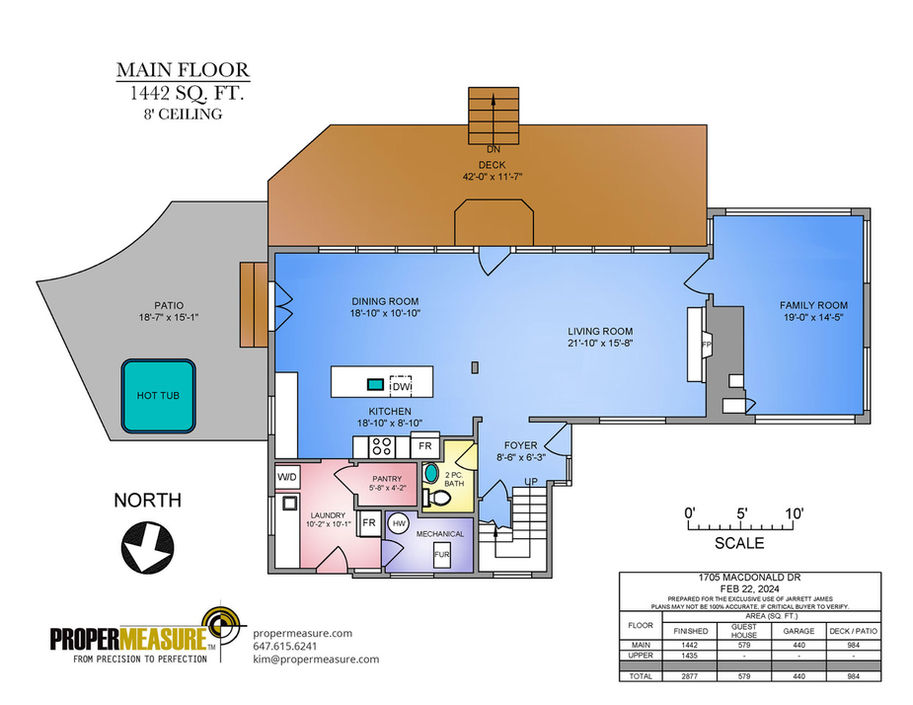


Let me know how I can assist you.
GET IN TOUCH

JARRETT JAMES
BROKER
2622 Stevensville Rd Unit 2
Stevensville, ON L0S 1S0
Let me know how I can assist you.
GET IN TOUCH

BRIAN HODGE
SALES REPRESENTATIVE
2622 Stevensville Rd Unit 2
Stevensville, ON L0S 1S0




















