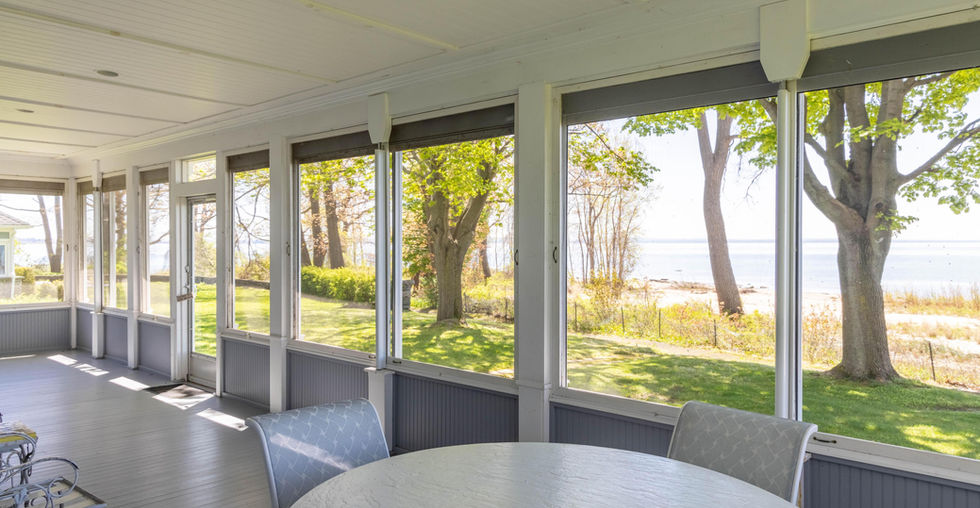
183 Maple Lane presents a rare chance to own a lakefront property in the coveted Crescent Beach Association, where listings are few and the lifestyle is unmatched. Set along a stretch of private white sand beach, this 3,275 sq. ft. home captures uninterrupted views of Lake Erie from nearly every angle. With four bedrooms and three bathrooms, the layout is spacious and welcoming. The oversized primary bedroom offers a peaceful retreat, while the second-floor sunroom is the perfect spot to take in morning light and sweeping lake views. A third-floor loft adds a touch of summer magic—ideal for entertaining guests or hosting lakeside gatherings. From the screened-in porch to the cozy wood-burning fireplace and attached two-car garage, this home blends charm and comfort in an unbeatable setting. Tucked away on a private road, the home enjoys peaceful surroundings and a sense of serenity rarely found on the lake. This is more than a home—it’s a front-row seat to life on the lake.
beds
4
baths
2.5
storeys
2.5
square feet
3,275
lot size
100 x 145 ft

Property Details
Property Type:
Detached 2.5 Storey
Taxes:
$8,029.21/2023
Beds:
4
Baths:
2 Full | 1 Half
Lot:
100 x 145 ft
Land Size:
0.403 acre
Parking Type:
4 Car Driveway | 2 Car Garage
Foundation Type:
Post & Pad
AG Fin Sq Ft:
3,275 sq ft
Heating:
Space Heater
BG Fin Sq Ft:
Cooling:
None
Total Fin Sq Ft:
3,275 sq ft
Water:
Municipal Water
Basement:
Crawl Space
Sewer:
Municipal Sewage System
Exterior Finish:
Wood
Room Sizes
Main Level
Porch
Living Room
Dining Room
Kitchen
Bathroom
36' 8" x 9' 8"
23' 2" x 21' 3"
23' 2" x 13' 5"
19' 5" x 11' 8"
2 pc
Second Level
Primary Bedroom
Bedroom
Bedroom
Bedroom
Bathroom
Sunroom
21' 2" x 19' 3"
13' 0" x 10' 9"
12' 0" x 8' 1"
13' 4" x 11' 7"
4 pc
10' 8" x 7' 2"
Third Level
Loft
Bathroom
33' 3" x 13' 7"
4 pc
FLOOR PLAN



Let me know how I can assist you.
GET IN TOUCH

JARRETT JAMES
BROKER
2622 Stevensville Rd Unit 2
Stevensville, ON L0S 1S0
Let me know how I can assist you.
GET IN TOUCH

BRIAN HODGE
SALES REPRESENTATIVE
2622 Stevensville Rd Unit 2
Stevensville, ON L0S 1S0



























































