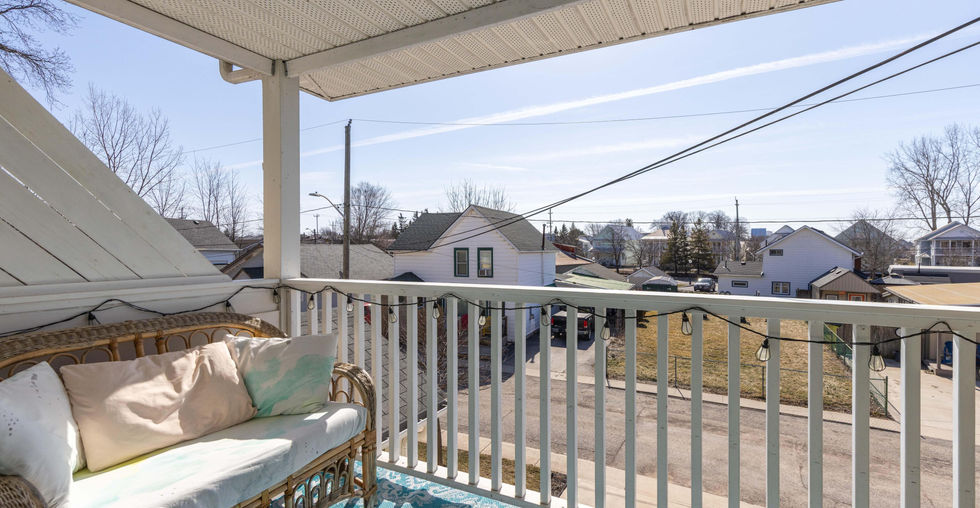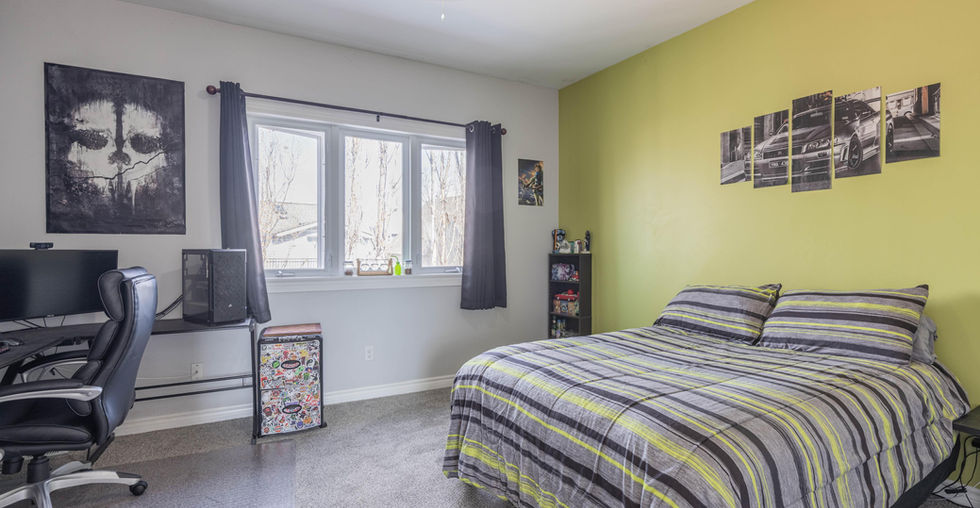
Beach town living at its best! This stylish 3-bedroom, 4-bathroom townhouse is perfectly situated in Crystal Beach, just steps from Derby Square’s shops and restaurants, where summer weekends bring live music, giant games, and a laid-back community vibe. Bay Beach, with its soft white sand and crystal-clear water, is just a short stroll away. Inside, the open-concept main floor is bright and modern, featuring a brand-new (2024) quartz waterfall-edge counter and a shiplap backsplash in the kitchen. The living room’s gas fireplace adds a cozy touch, while 9-foot ceilings on both the main and second floors enhance the spacious feel. Upstairs, the primary suite offers a private escape with a walkthrough closet, 4-piece ensuite, and French doors leading to a roomy balcony. A second bedroom, full bath, and convenient laundry centre complete the level, with new carpet (2024) adding a fresh touch. The finished basement extends your living space with a bedroom, 3-piece bath, and a rec room, all accented with warm wood touches that add character. Outside, the fully fenced backyard is ready for summer with a large deck and gazebo. Modern lighting updates, a Generac generator (installed in 2022), and a prime location make this home a standout in a vibrant lakefront community.
beds
3
baths
4
storeys
2
square feet
2,053
lot size
31 x 80 ft

Property Details
Property Type:
Townhouse
Taxes:
$3,896.47/2024
Beds:
3
Baths:
3 Full | 1 Half
Lot:
31 x 80 ft
Land Size:
0.051 acres
Parking Type:
1 Car Driveway | 1 Car Garage
Foundation Type:
Poured Concrete
AG Fin Sq Ft:
1,403 sq ft
Heating:
Gas Forced Air
BG Fin Sq Ft:
650 sq ft
Cooling:
Central Air
Total Fin Sq Ft:
2,053 sq ft
Water:
Municipal Water
Basement:
Fully Finished
Sewer:
Municipal Sewage System
Exterior Finish:
Stucco/Vinyl Siding
Room Sizes
Main Level
Foyer
Kitchen
Dining Room
Living Room
Bathroom
7' 2" x 6'
15' 2" x 7' 8"
12' 8" x 9'
14' 3" x 10' 9"
2 pc
Upper Level
Primary Bedroom
Walk-In Closet
Ensuite
Bedroom
Bathroom
13' x 12' 6"
10' 1" x 5'
4 pc
14' 2" x 11' 10"
4 pc
Lower Level
Rec Room
Bedroom
Bathroom
12' 1" x 10' 4"
13' 5" x 9' 2"
3 pc
FLOOR PLAN



Let me know how I can assist you.
GET IN TOUCH

JARRETT JAMES
BROKER
2622 Stevensville Rd Unit 2
Stevensville, ON L0S 1S0
Let me know how I can assist you.
GET IN TOUCH

BRIAN HODGE
SALES REPRESENTATIVE
2622 Stevensville Rd Unit 2
Stevensville, ON L0S 1S0





















































