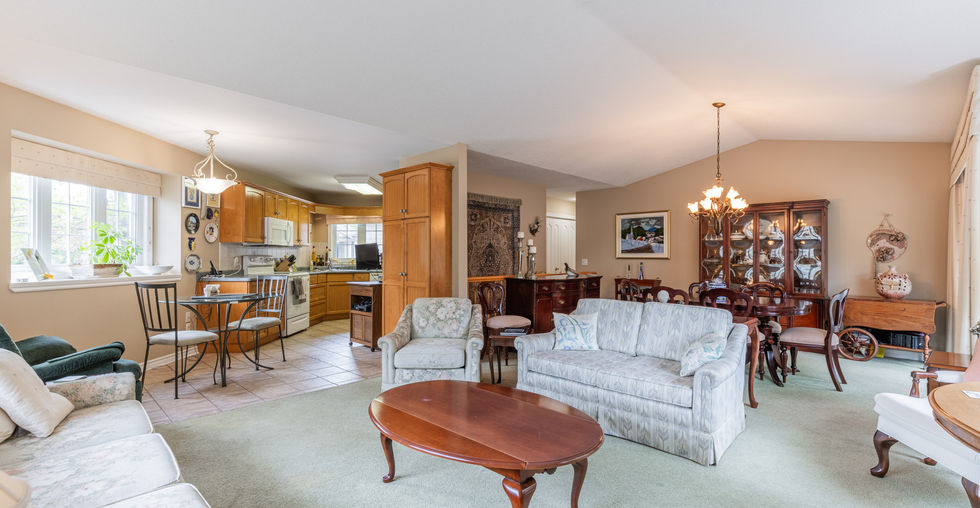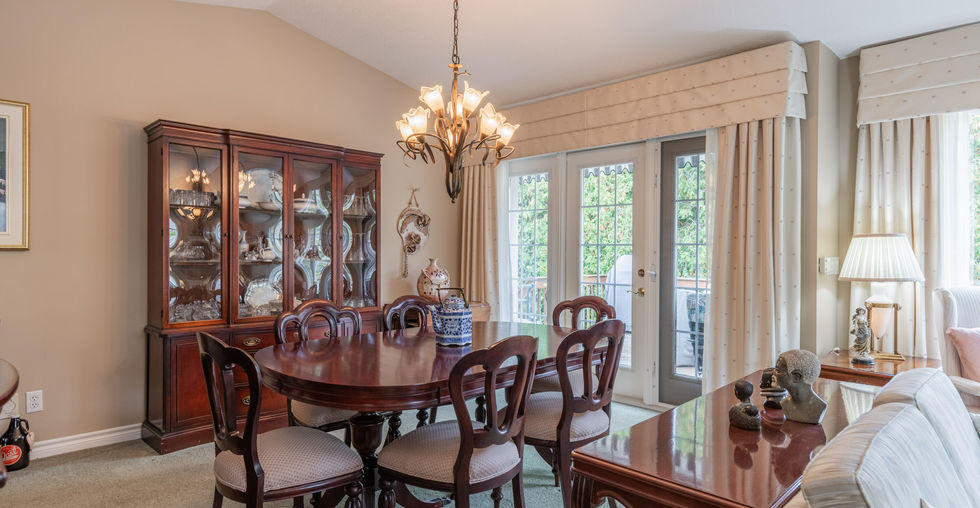
Welcome to 556 King St Unit 21, where low-maintenance luxury meets convenient living. This spacious 3-bedroom, 3-bathroom townhouse offers the perfect blend of comfort and style. Enjoy a carefree lifestyle with all exterior maintenance expertly managed by the property management team, allowing you to focus on what truly matters. The open-concept living and dining area boasts an abundance of windows, creating a bright and inviting atmosphere. Step outside onto your large private deck, a tranquil oasis where you can unwind and savour the fresh air. The master suite is a true retreat, complete with an ensuite bathroom and a generous walk-in closet. Say goodbye to clutter and hello to organization and luxury. A notable rarity in the area, this townhouse boasts a new interlock driveway and a double garage. Parking hassles become a thing of the past, offering you the ultimate convenience and peace of mind. But it's not just the property that's exceptional; the location is equally enticing. Situated in the heart of Niagara-on-the-Lake, you're within easy reach of everything you need. Explore the town's vibrant dining scene or take a short trip to renowned wineries, all within your grasp.
beds
3
baths
3
storeys
1
square feet
2,390
lot size

Property Details
Property Type:
Bungalow Townhouse
Taxes:
$4,900/2023
Beds:
3
Baths:
3 Full
Lot:
Land Size:
Parking Type:
2 Car Driveway | 2 Car Garage
Foundation Type:
Poured Concrete
AG Fin Sq Ft:
1,398 sq ft
Heating:
Gas Forced Air
BG Fin Sq Ft:
992 sq ft
Cooling:
Central Air
Total Fin Sq Ft:
2,390 sq ft
Water:
Municipal Water
Basement:
Full Partially Finished
Sewer:
Municipal Sewage System
Exterior Finish:
Brick, Board & Batten
Room Sizes
Main Level
Kitchen
Living Room
Dining Room
Master Bedroom
Ensuite
Bedroom
Bathroom
12' 2" x 11' 7"
18' 4" x 13' 11"
13' 10" x 12' 2"
16' x 11' 1"
4 pc
12' 6" x 9' 5"
3 pc
Lower Level
Rec Room
Bedroom
Bathroom
Laundry
Storage
Workshop
16' 8" x 13' 9"
14' x 10' 11"
4 pc
13' 5" x 8' 4"
16' 10" x 11' 10"
18' x 8' 11"
FLOOR PLAN


Let me know how I can assist you.
GET IN TOUCH

JARRETT JAMES
BROKER
2622 Stevensville Rd Unit 2
Stevensville, ON L0S 1S0
Let me know how I can assist you.
GET IN TOUCH

BRIAN HODGE
SALES REPRESENTATIVE
2622 Stevensville Rd Unit 2
Stevensville, ON L0S 1S0





















































