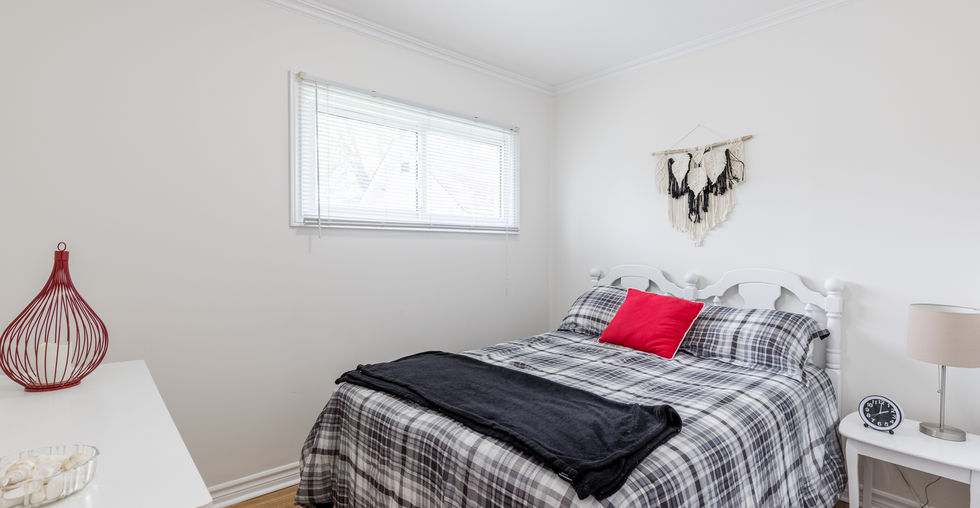
Living is easy in this cottage-style family retreat just a short stroll to the sand and surf of Bay Beach. Inside, the floorplan offers 4 bedrooms, 1.5 baths, a large sunroom, and a light-filled living room that flows through to the eat-in kitchen. The deep lot offers plenty of room for the whole family to enjoy the outdoors including a new fire pit area and a large deck with a gazebo. Being sold completely furnished, this move-in ready home has been recently updated, including a new 2 piece bath, kitchen renovation, attic beams reinforced, furnace and A/C, front deck and stairs, sump pump, bbq, microwave, and Nest thermostat. Perfect for a family or as a holiday retreat or rental, this home is ideally positioned to enjoy the proximity to beaches, boat launches, cafes and restaurants, and the Friendship Trail.
beds
4
baths
2
storeys
1
square feet
1,371
lot size
40 x 168 ft

Property Details
Property Type:
Detached Bungalow
Taxes:
$2,600/2020
Beds:
4
Baths:
1 Full | 1 Half
Lot:
40 x 168 ft
Land Size:
0.155 acre
Parking Type:
1 Car Driveway
Foundation Type:
Concrete Block
AG Fin Sq Ft:
1,371 sq ft
Heating:
Gas Forced Air
BG Fin Sq Ft:
Cooling:
Central Air
Total Fin Sq Ft:
1,371 sq ft
Water:
Municipal Water
Basement:
Crawl Space
Sewer:
Municipal Sewage System
Exterior Finish:
Vinyl Siding
Room Sizes
Main Level
Sunroom
Living Room
Kitchen
Bedroom
Bedroom
Bedroom
Bedroom
Bathroom
Bathroom
Mud Room
17' 4" x 7' 4"
15' 10" x 11' 8"
14' 2" x 13' 1"
11' 9" x 9' 4"
10' x 9' 7"
10' x 8'
11' 7" x 7' 5"
4 pc
2 pc
13' 5" x 6' 9"
FLOOR PLAN
Let me know how I can assist you.
GET IN TOUCH

JARRETT JAMES
BROKER
2622 Stevensville Rd Unit 2
Stevensville, ON L0S 1S0
Let me know how I can assist you.
GET IN TOUCH

BRIAN HODGE
SALES REPRESENTATIVE
2622 Stevensville Rd Unit 2
Stevensville, ON L0S 1S0





















































