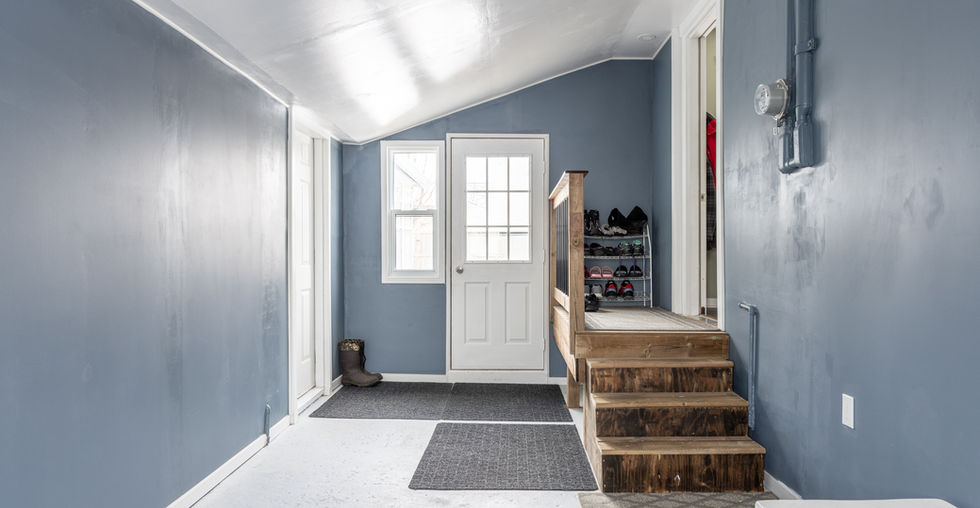
Here is your chance to own a superbly maintained and presented bungalow in the desirable Oakhill Forest neighbourhood. You will adore this charming home with abundant natural light and a layout designed for easy living and entertaining. The floor plan encompasses a warm and inviting living/dining room centred by an electric fireplace, a functional kitchen with yard views, three bedrooms and a four-piece bathroom. The finished and heated passageway connecting the garage to the main house offers additional living space perfect for a range of uses. There's plenty of outdoor space in the large, fully fenced backyard with a newly constructed deck plus an interlocked patio complete with a fire pit. Recent updates include a newer roof (2017), updated bathroom, new front window, kitchen island, updated electrical outlets and switches, linen closet added and sunroom insulated. This is the perfect home for those who want to enjoy country living with the convenience of town water.
beds
3
baths
1
storeys
1
square feet
1,175
lot size
100 x 120 ft

Property Details
Property Type:
Detached Bungalow
Taxes:
$2,300/2022
Beds:
3
Baths:
1 Full
Lot:
100 x 120 ft
Land Size:
0.277 acre
Parking Type:
6 Car Driveway | 1 Car Garage
Foundation Type:
Concrete Block
AG Fin Sq Ft:
1,175 sq ft
Heating:
Gas Forced Air
BG Fin Sq Ft:
Cooling:
Central Air
Total Fin Sq Ft:
1,175 sq ft
Water:
Municipal Water
Basement:
Crawl Space
Sewer:
Holding Tank
Exterior Finish:
Vinyl Siding
Room Sizes
Main Level
Foyer
Kitchen
Living/Dining Room
Master Bedroom
Bedroom
Bedroom
Bathroom
Laundry
Sunroomd
21' 6" x 8' 9"
11' 1" x 11' 1"
18' 1" x 12' 0"
11' 11" x 8' 4"
11' 0" x 8' 11"
10' 4" x 10' 1"
4 pc
11' 1" x 6' 0"
13' 0" x 12' 0"
FLOOR PLAN

Let me know how I can assist you.
GET IN TOUCH

JARRETT JAMES
BROKER
2622 Stevensville Rd Unit 2
Stevensville, ON L0S 1S0
Let me know how I can assist you.
GET IN TOUCH

BRIAN HODGE
SALES REPRESENTATIVE
2622 Stevensville Rd Unit 2
Stevensville, ON L0S 1S0



















































