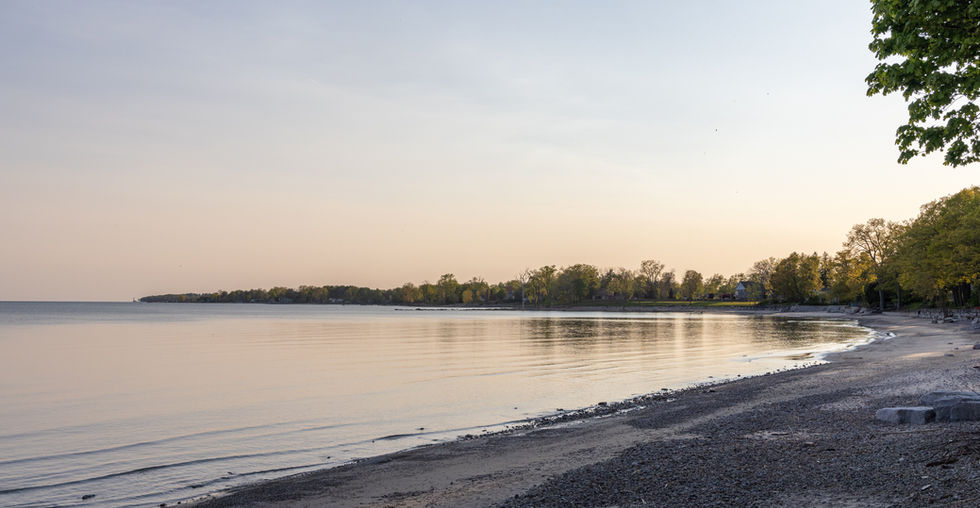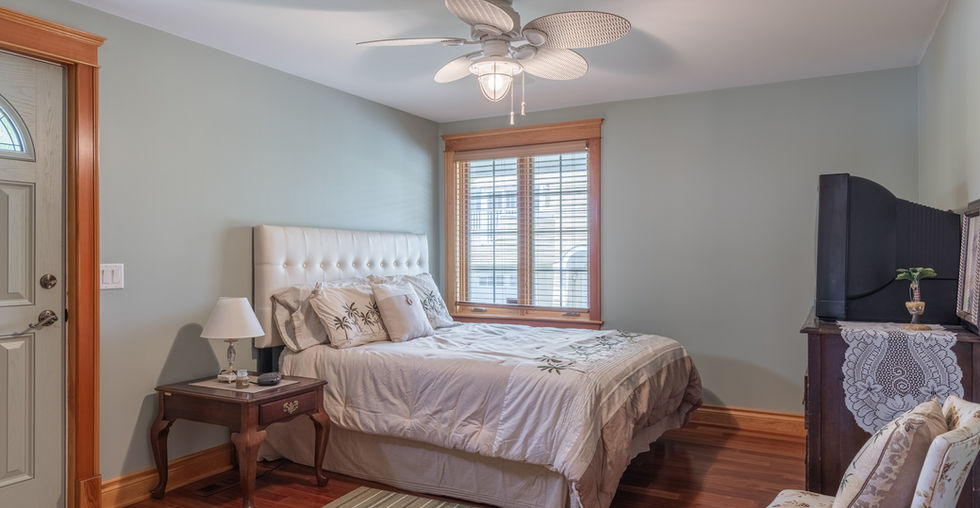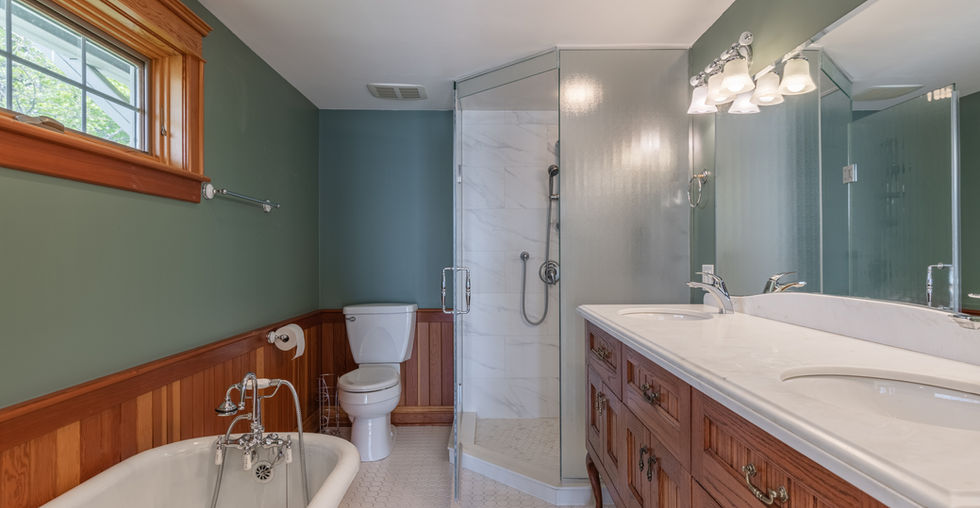
Escape to waterfront paradise at 3091 Thunder Bay Rd. This exquisite estate is a true gem, offering the perfect blend of luxury and tranquillity. With 4 beds, 5 baths, and 4086 sq ft of living space, this waterfront retreat is an absolute dream. As you step inside, be captivated by the stunning water views that greet you from multiple balconies. Feel the warmth radiate from the double-sided indoor/outdoor gas fireplace, creating an inviting ambiance. The 2 bed, 2 bath guest house with an attached 2-car garage provides flexibility and ample space for visiting friends and family. Imagine waking up to breathtaking vistas every morning, or hosting memorable gatherings against the backdrop of 110 ft of pristine waterfront. Located close to downtown Ridgeway, you'll have access to full municipal services while enjoying the peacefulness of your own waterfront sanctuary. Every inch of this property, encompassing 5263 sq ft of finished living space, has been custom-renovated by Sider Bros, ensuring that no detail has been overlooked. Don't miss this extraordinary opportunity to own a waterfront estate that will not only meet your desires but exceed your expectations.
beds
4
baths
4.5
storeys
2.5
square feet
4,086
lot size
110 x 658 ft

Property Details
Property Type:
Detached 2.5 Storey
Taxes:
$15,400/2022
Beds:
4
Baths:
4 Full | 1 Half
Lot:
110 x 658 ft
Land Size:
1.766 acre
Parking Type:
20 Car Driveway | 2 Car Garage
Foundation Type:
Poured Concrete
AG Fin Sq Ft:
4,086 sq ft
Heating:
Gas Forced Air
BG Fin Sq Ft:
Cooling:
Central Air
Total Fin Sq Ft:
4,086 sq ft
Water:
Municipal Water
Basement:
Partial Unfinished
Sewer:
Municipal Sewage System
Exterior Finish:
Wood
Room Sizes
Main Level
Living Room
Dining Room
Kitchen
Family Room
Sunroom
Bedroom
Bathroom
Bathroom
23' 3" x 20' 1"
26' 5" x 15' 4"
13' 10" x 13' 3"
25' 4" x 15' 5"
23' 0" x 10' 5"
16' 0" x 11' 5"
3 pc
2 pc
Second Level
Master Bedroom
Ensuite Bathroom
Office
Bedroom
Ensuite Bathroom
Laundry
14' 7" x 11' 4"
5 pc
10' 2" x 9' 11"
15' 0" x 10' 8"
3 pc
8' 4" x 7' 1"
Third Level
Bedroom
Loft
Ensuite Bathroom
15' 10" x 11' 11"
11' 11" x 6' 1"
3 pc
Guest House
Living Room
Kitchen
Dining Room
Bedroom
Bathroom
Bedroom
Bathroom
14' 11" x 10' 6"
15' 2" x 6' 8"
11' 4" x 7'
10' x 10'
3 pc
11' x 9' 6"
4 pc
FLOOR PLAN





Let me know how I can assist you.
GET IN TOUCH

JARRETT JAMES
BROKER
2622 Stevensville Rd Unit 2
Stevensville, ON L0S 1S0
Let me know how I can assist you.
GET IN TOUCH

BRIAN HODGE
SALES REPRESENTATIVE
2622 Stevensville Rd Unit 2
Stevensville, ON L0S 1S0





















































