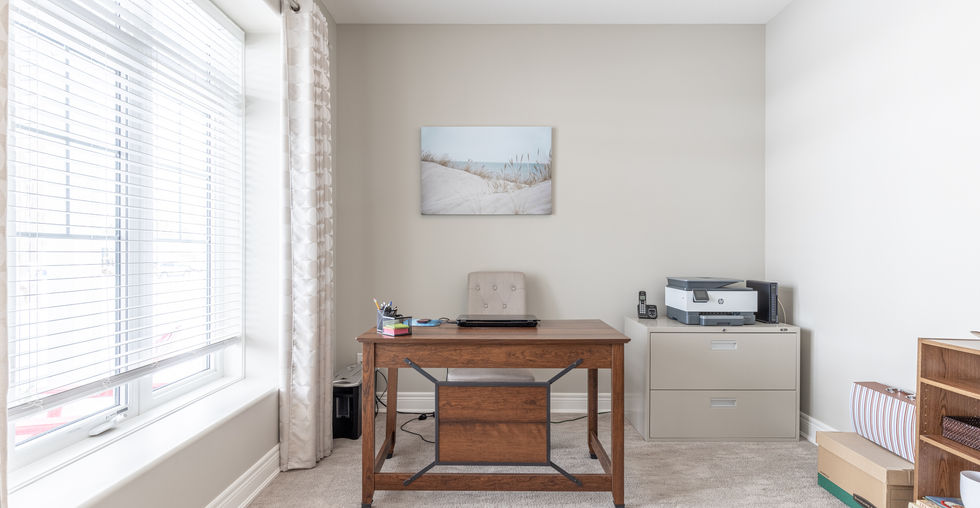
Discover your new lifestyle in this classic bungalow in the desirable south coast community of Ridgeway. Located on a quiet street, this recently constructed home is just a short stroll to the sandy shores and crystal clear waters of Lake Erie and minutes from boutique shopping and dining. You'll want to linger in the dramatic open concept kitchen, dining and living area while the neutral colours, chic solid ash hardwood floors and gas fireplace provide a contemporary feel. Prepare feats with ease in the generous kitchen with all you need, plus a large island with extra countertop space. The master bedroom sits just off the living area and has a walk-in closet and 3 pc ensuite. The large backyard complete with a composite Trex deck invites your imagination for new outdoor living ideas and peaceful enjoyment. With comfortable proximity to everything you need and equipped with an oversized 2-car attached garage, main floor laundry, and a partially finished basement complete with family room, bedroom and 3 pc bathroom, what more could you ask for? Come envision your new beginning while it's still available!
beds
3
baths
3
storeys
1
square feet
1,229
lot size
56 x 125 ft

Property Details
Property Type:
Detached Bungalow
Taxes:
$4,600/2021
Beds:
3
Baths:
3 Full
Lot:
56 x 125 ft
Land Size:
0.161 acre
Parking Type:
4 Car Driveway | 2 Car Garage
Foundation Type:
Poured Concrete
AG Fin Sq Ft:
1,229 sq ft
Heating:
Forced Air - Gas
BG Fin Sq Ft:
709 sq ft
Cooling:
Central Air
Total Fin Sq Ft:
1938 sq ft
Water:
Municipal Water
Basement:
Partially Finished
Sewer:
Municipal Sewage System
Exterior Finish:
Board & Batten, Vinyl Siding
Room Sizes
Main Level
Kitchen
Dining Room
Living Room
Master Bedroom
Ensuite
Bedroom
Bathroom
13' 3" x 9'
13' 3" x 11'
13' 11" x 13' 7"
13' 5" x 12'
3 pc
10' 7" x 9' 11"
4 pc
Lower Level
Family Room
Bedroom
Bathroom
26' 3" x 12' 3"
11' 9" x 10' 2"
3 pc
FLOOR PLAN


Let me know how I can assist you.
GET IN TOUCH

JARRETT JAMES
BROKER
2622 Stevensville Rd Unit 2
Stevensville, ON L0S 1S0
Let me know how I can assist you.
GET IN TOUCH

BRIAN HODGE
SALES REPRESENTATIVE
2622 Stevensville Rd Unit 2
Stevensville, ON L0S 1S0



























































