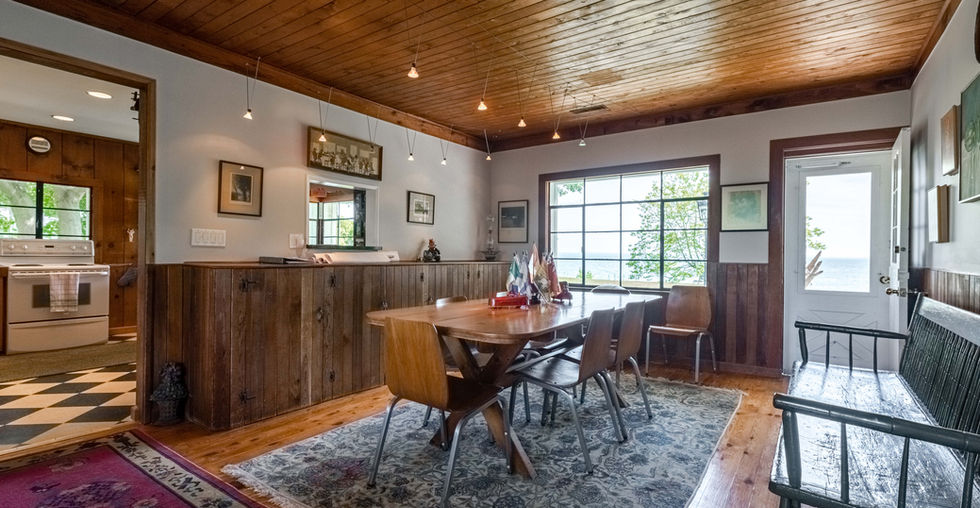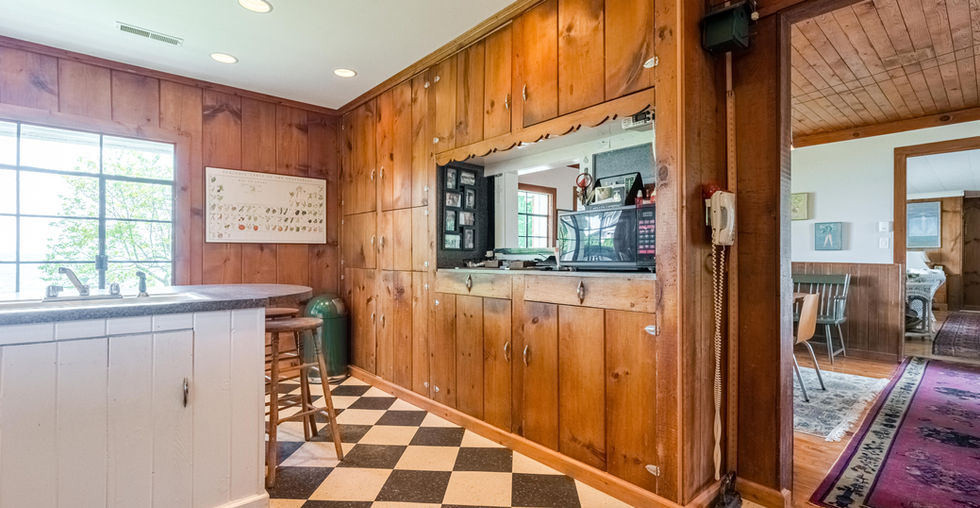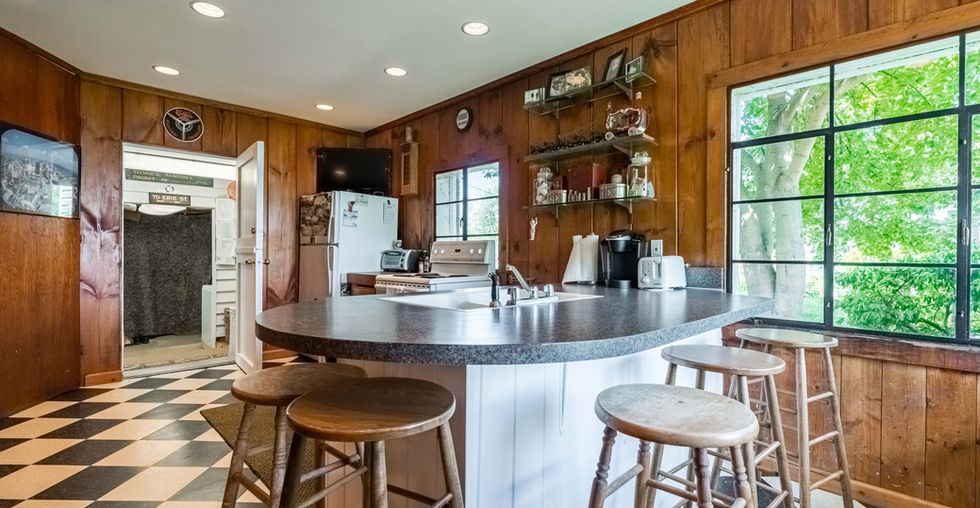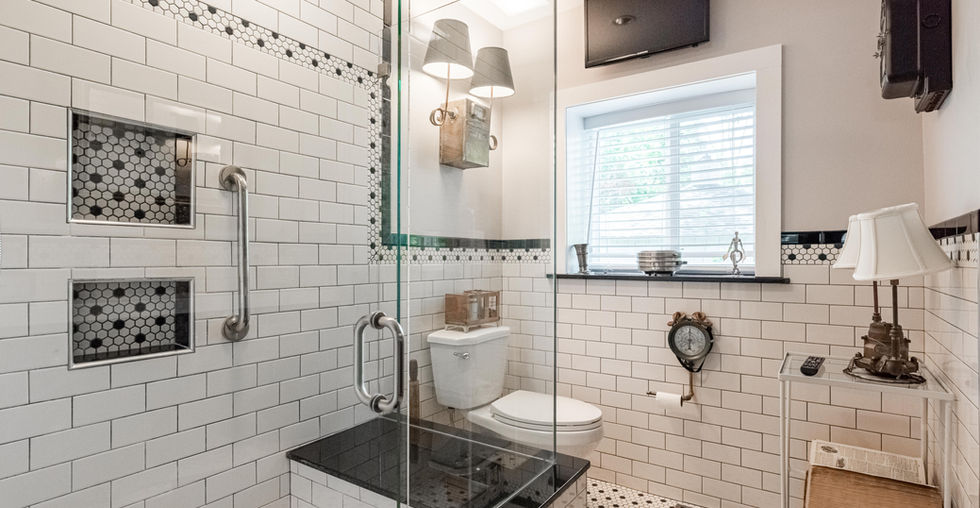
Your chance for uninterrupted water views! Lake Erie is the focal point of this waterfront home in Ridgeway, two hours from Toronto. Offering, white sands and crystal clear waters with the convenience of municipal services and the internet. This incredible 4 bedroom, 2 bathroom bungalow sits on an impressive 110' x 743' lot in the desirable Thunder Bay area. The living room has a floor-to-ceiling wood-burning stone fireplace and walls of windows to take in the views of the lake and grounds. From the generous living space with den, sunroom, dining room and 4 bedrooms plus additional sleeping in the loft, there is plenty of room for the whole family to enjoy. Just minutes to downtown Ridgeway where you can enjoy restaurants, cafes, the market and shops.
beds
4
baths
2
storeys
1
square feet
2,168
lot size
100 x 743 ft

Property Details
Property Type:
Detached Bungalow
Taxes:
$7,600/2020
Beds:
4
Baths:
1 Full | 1 Half
Lot:
100 x 743 ft
Land Size:
1.56 acre
Parking Type:
20 Car Driveway | 1 Car Garage
Foundation Type:
Concrete Block
AG Fin Sq Ft:
2,168 sq ft
Heating:
Gas Forced Air
BG Fin Sq Ft:
Cooling:
None
Total Fin Sq Ft:
2,168 sq ft
Water:
Municipal Water
Basement:
Crawl Space
Sewer:
Municipal Sewage System
Exterior Finish:
Brick, Metal, Vinyl, Wood
Room Sizes
Main Level
Living Room
Den
Kitchen
Dining Room
Master Bedroom
Bedroom
Bedroom
Bedroom
Bathroom
Bathroom
Bonus Room
22' 10" x 17' 5"
13' x 10'
17' 5" x 12'
17' 5" x 12' 8"
18' x 12'
10' x 4" x 8' 2"
11' 10" x 11'
12' 2" x 11'
3 pc
1 pc
16' x 13' 2"
Second Level
Loft
16' 7" x 15' 4"
FLOOR PLAN
Let me know how I can assist you.
GET IN TOUCH

JARRETT JAMES
BROKER
2622 Stevensville Rd Unit 2
Stevensville, ON L0S 1S0
Let me know how I can assist you.
GET IN TOUCH

BRIAN HODGE
SALES REPRESENTATIVE
2622 Stevensville Rd Unit 2
Stevensville, ON L0S 1S0



























































