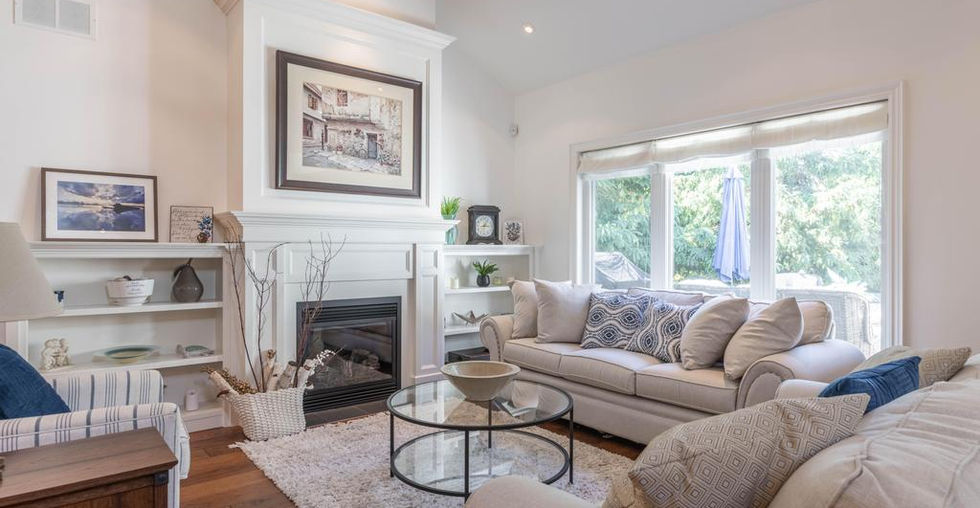
Welcome to 36 Sunrise Court, a stunning home in the exclusive 55+ community of Ridgeway-by-the-Lake. Residents may enjoy access to the Algonquin Club for a monthly fee of $90. This 9,000 sq ft clubhouse offers a great hall, kitchen facilities, library, fitness room, billiards and games rooms, an outdoor saltwater pool, social and recreational events, and mailboxes – a rare opportunity in Ontario. This Port model bungalow offers a perfect blend of comfort and elegance. The standout feature is the gourmet chef's kitchen, equipped with high-end stainless steel appliances, a JennAir Professional gas range-top, and extra custom drawers for ample storage. Tall ceilings, a large island, and a skylight enhance this space, making it ideal for meal prep and entertaining. This home features 4 bedrooms, 3 bathrooms, and 3,083 sq ft of finished space. The primary bedroom, located on the main floor, includes a walk-in closet and ensuite bathroom for added privacy and comfort. The finished basement includes a family room and two additional bedrooms, providing plenty of space for guests or a private retreat. A bonus feature of this home is the sunroom with vaulted ceilings, offering a serene place to relax – not included with all models. Outside, the beautifully landscaped yard is a work of art, featuring inground sprinklers and a generator for peace of mind. The 143' deep, fully fenced lot is adorned with numerous trees, ensuring privacy with no rear neighbours. Discover the custom features and luxurious lifestyle that awaits you in this prestigious Ridgeway community.
beds
4
baths
2.5
storeys
1
square feet
3,083
lot size
60 x 143 ft

Property Details
Property Type:
Detached Bungalow
Taxes:
$9,205.20/2024
Beds:
4
Baths:
2 Full | 1 Half
Lot:
60 x 143 ft
Land Size:
0.199 acre
Parking Type:
2 Car Driveway | 2 Car Garage
Foundation Type:
Poured Concrete
AG Fin Sq Ft:
1,881 sq ft
Heating:
Gas Forced Air
BG Fin Sq Ft:
1,202 sq ft
Cooling:
Central Air
Total Fin Sq Ft:
3,083 sq ft
Water:
Municipal Water
Basement:
Fully Finished
Sewer:
Municipal Sewage System
Exterior Finish:
Stone, Hardboard
Room Sizes
Main Level
Dining Room
Kitchen
Living Room
Sunroom
Bedroom
Bathroom
Bedroom
Bathroom
Laundry
16' 8" x 10' 10"
21' 7" x 10' 2"
16' 8" x 14' 5"
13' 5" x 13' 0"
13' 11" x 13' 11"
4 pc
12' 9" x 11' 10"
2 pc
9' 9" x 8' 8"
Lower Level
Rec Room
Bedroom
Bedroom
Bathroom
19' 1" x 17' 1"
25' 9" x 11' 10"
15' 0" x 12' 0"
4 pc
FLOOR PLAN


Let me know how I can assist you.
GET IN TOUCH

JARRETT JAMES
BROKER
2622 Stevensville Rd Unit 2
Stevensville, ON L0S 1S0
Let me know how I can assist you.
GET IN TOUCH

BRIAN HODGE
SALES REPRESENTATIVE
2622 Stevensville Rd Unit 2
Stevensville, ON L0S 1S0



























































