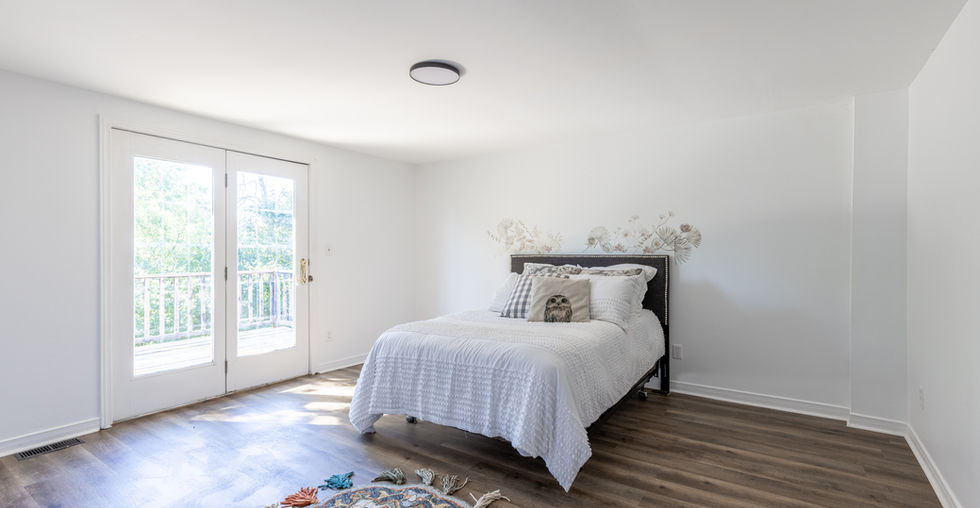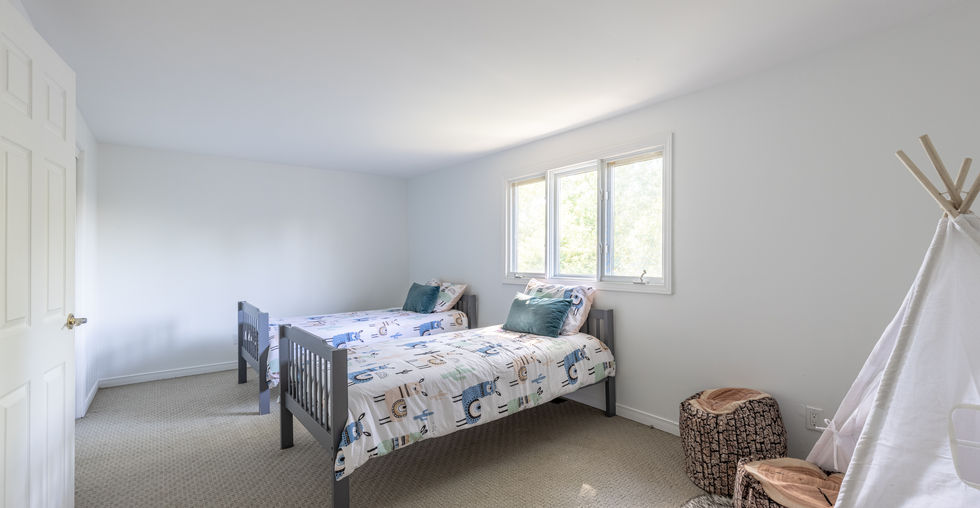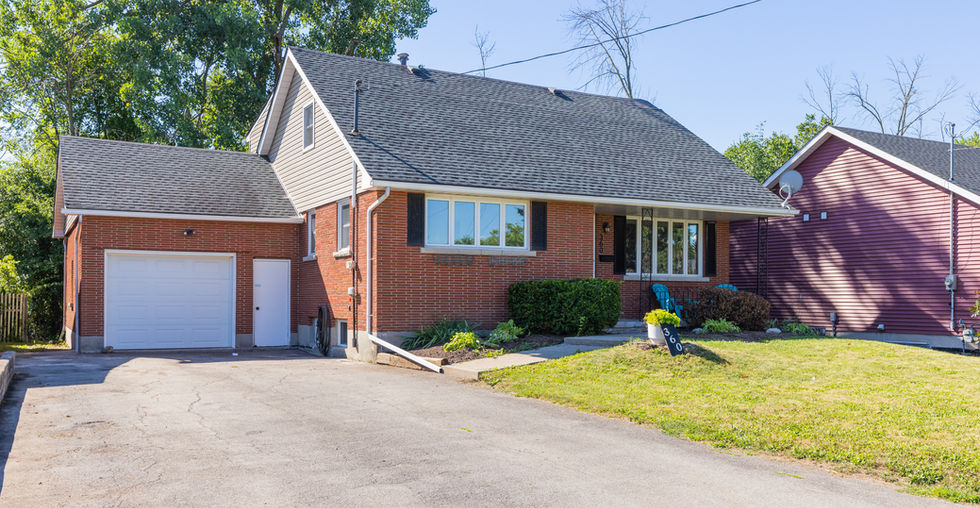
Light-filled, located in one of Fort Erie's most desirable areas and with room for the whole family. Living is spread over three levels, including the partially finished basement, allowing plenty of room for family time, entertaining friends or indulging in a quiet escape. The main floor offers a combined kitchen and dining room, a spacious living room leading to a large deck overlooking the private backyard, one bedroom, and a 3-piece bathroom. There are two more good-sized bedrooms on the second floor, including the master bedroom with a walk-in closet and a private balcony along with a 4 piece bathroom. The finished oversized rec room on the lower level offers extra living space perfect for a range of uses. Perfectly located close to Waverly Beach, the Friendship Trail, the QEW, the Peace Bridge, shopping and downtown with a selection of restaurants and cafes. A great home in a great location!
beds
3
baths
2
storeys
2
square feet
1,795
lot size
60 x 125 ft

Property Details
Property Type:
Detached 2 Storey
Taxes:
$3,700/2022
Beds:
3
Baths:
2 Full
Lot:
60 x 125 ft
Land Size:
0.149 acre
Parking Type:
6 Car Driveway | 1 Car Garage
Foundation Type:
Concrete Block
AG Fin Sq Ft:
1,795 sq ft
Heating:
Gas Forced Air
BG Fin Sq Ft:
575 sq ft
Cooling:
Central Air
Total Fin Sq Ft:
2,370 sq ft
Water:
Municipal Water
Basement:
Full Partially Finished
Sewer:
Municipal Sewage System
Exterior Finish:
Brick
Room Sizes
Main Level
Living Room
Dining Room
Kitchen
Bedroom
Bathroom
26' 6" x 12' 10"
10' 5" x 8' 11"
12' 7" x 10' 4"
12' 6" x 10' 9"
3 pc
Second Level
Master Bedroom
Bedroom
Bathroom
14' 6" x 13' 4"
19' 8" x 10' 3"
4 pc
Lower Level
Rec Room
Laundry
Utility Room
30' 4" x 12' 1"
14' 11" x 13' 5"
19' 3" x 17' 1"
FLOOR PLAN



Let me know how I can assist you.
GET IN TOUCH

JARRETT JAMES
BROKER
2622 Stevensville Rd Unit 2
Stevensville, ON L0S 1S0
Let me know how I can assist you.
GET IN TOUCH

BRIAN HODGE
SALES REPRESENTATIVE
2622 Stevensville Rd Unit 2
Stevensville, ON L0S 1S0





















































