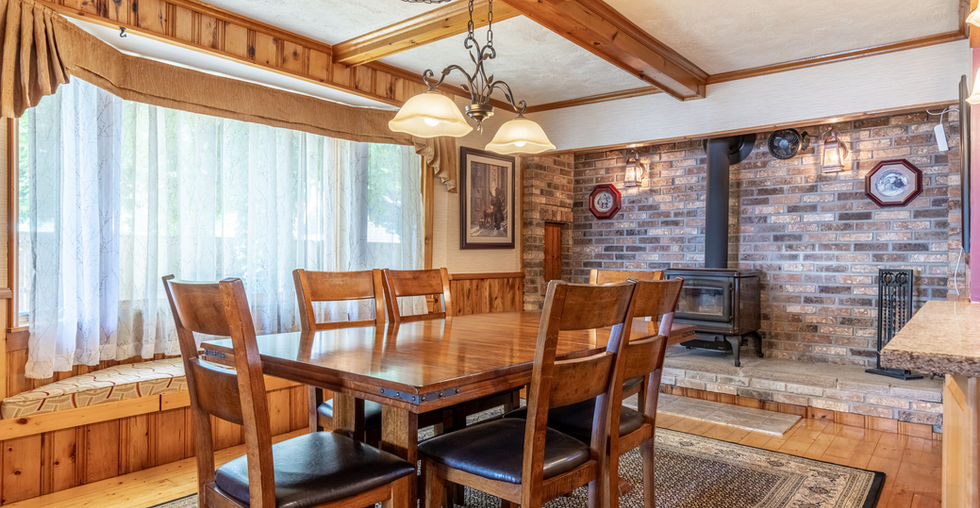
Prepare to be impressed when you enter this superbly maintained and presented home set on 95 ft of Lake Erie shoreline. Originally built in the 1920s, this waterfront home has undergone extensive renovations, and the results are breathtaking. Constructed over two levels, the new addition enjoys abundant natural light with views of the lake and a layout designed for easy living and entertaining. The new open-plan living, dining room and sunroom opens up to a fully fenced backyard with a hot tub, a lush lawn, and a large stone patio with stairs leading to the water. An additional family room and dining room on the main level offer original touches such as exposed former exterior brick and shiplap walls, pine floors, and french doors maintaining the historic feel while the quartz kitchen counters and wet bar in the living room add modern luxuries. The main level offers three fireplaces providing the perfect ambiance for entertaining. Upstairs you'll find three bedrooms including the master with captivating views of the water. The master bedroom features a private sitting room, ensuite bathroom, cedar walk-in closet, and adjoining balcony that encourages relaxation. The property includes a forced air heated two-car garage with a workshop or office and plenty of storage as well as an outdoor RV parking area with a removable fence entry and 30 amp receptacle. Centrally located in a beautiful and quiet area just minutes from restaurants, cafes, shops, boat launches, parks and the Friendship Trail. This breathtaking resort-style home is sure to impress the most discerning buyer.
beds
3
baths
3
storeys
2
square feet
2,678
lot size
95 x 125 ft

Property Details
Property Type:
Detached 2 Storey
Taxes:
$6,100/2020
Beds:
3
Baths:
3 Full
Lot:
95 x 125 ft
Land Size:
0.252 acre
Parking Type:
3 Car Driveway | 2 Car Garage
Foundation Type:
Poured Concrete, Concrete Block
AG Fin Sq Ft:
2,678 sq ft
Heating:
Gas Forced Air, Heat Pump
BG Fin Sq Ft:
Cooling:
Ductless
Total Fin Sq Ft:
2,678 sq ft
Water:
Municipal Water
Basement:
Crawl Space
Sewer:
Municipal Sewage System
Exterior Finish:
Brick, Stone, Vinyl Siding
Room Sizes
Main Level
Kitchen
Dining Room
Family Room
Living Room
Sunroom
Bathroom
22' 3" x 11'
22' 3" x 12' 8"
22' x 12' 8"
22' 5" x 18'
20' x 16'
3 pc
Second Level
Master Bedroom
Ensuite
Sitting Room
Bedroom
Bedroom
Bathroom
20' x 11' 9"
3 pc
11' 2" x 9' 5"
9' 7" x 9' 5"
9' 6" x 9' 3"
4 pc
FLOOR PLAN
Let me know how I can assist you.
GET IN TOUCH

JARRETT JAMES
BROKER
2622 Stevensville Rd Unit 2
Stevensville, ON L0S 1S0
Let me know how I can assist you.
GET IN TOUCH

BRIAN HODGE
SALES REPRESENTATIVE
2622 Stevensville Rd Unit 2
Stevensville, ON L0S 1S0



























































