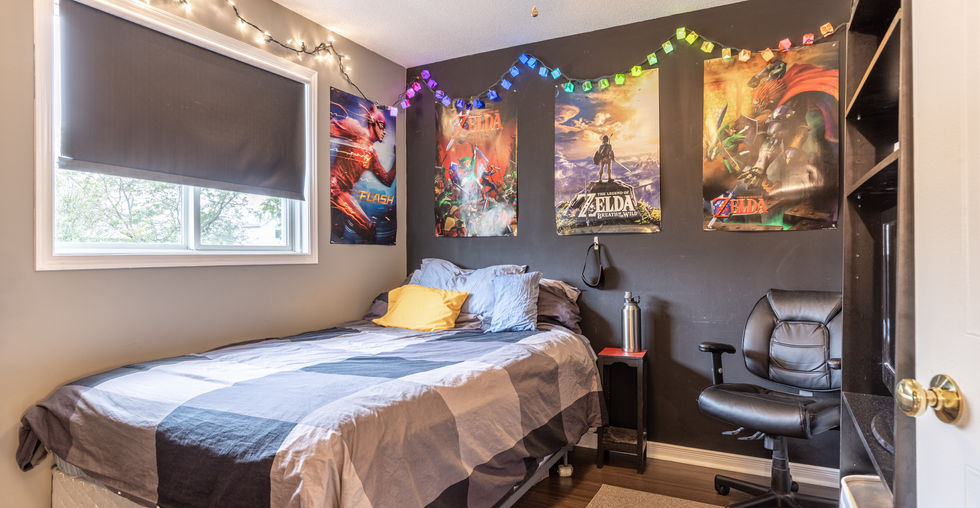
Hard to find, immaculately presented family home in the beautiful Black Creek area of Stevensville. With four good-sized bedrooms, 3699 Sussex Lane offers plenty of space for a large family, while the home entertainer will love the outdoor space. Inside, the main floor offers a welcoming living area with beautiful hardwood flooring, 3 bedrooms, a bathroom, plus an eat-in kitchen set at the rear of the home. Glass sliding doors open to a large deck with hot tub, overlooking the fully fenced yard complete with a 27' above-ground pool, a concrete patio and lush lawn. The lower level includes a spacious family room, a fourth bedroom, and a four-piece bath with jetted tub. Recent updates include front bay window in 2014, new kitchen and living room flooring, furnace and A/C in 2015, roof in 2016, rear concrete patio in 2018, and kitchen quartz counters and backsplash in 2020. Located just steps to the Niagara River, shops, dining, QEW, and walking trails, this property will not disappoint.
beds
4
baths
2
storeys
1
square feet
1,050
lot size
55 x 128 ft

Property Details
Property Type:
Detached Bungalow
Taxes:
$3,400/2021
Beds:
4
Baths:
2 Full
Lot:
55 x 128 ft
Land Size:
0.162 acre
Parking Type:
4 Car Driveway | 1 Car Garage
Foundation Type:
Poured Concrete
AG Fin Sq Ft:
1,050 sq ft
Heating:
Forced Air - Gas
BG Fin Sq Ft:
Cooling:
Central Air
Total Fin Sq Ft:
1,050 sq ft
Water:
Municipal Water
Basement:
Fully Finished
Sewer:
Municipal Sewage System
Exterior Finish:
Brick, Vinyl Siding
Room Sizes
Main Level
Living Room
Kitchen
Master Bedroom
Bedroom
Bedroom
Bathroom
17' 3" x 11' 3"
14' x 13' 5"
13' 8" x 11'
8' 7" x 8' 5"
9' 7" x 9' 3"
4 pc
Lower Level
Family Room
Bedroom
Bathroom
26' x 15' 4"
11' 7" x 10'
4 pc
FLOOR PLAN
Let me know how I can assist you.
GET IN TOUCH

JARRETT JAMES
BROKER
2622 Stevensville Rd Unit 2
Stevensville, ON L0S 1S0
Let me know how I can assist you.
GET IN TOUCH

BRIAN HODGE
SALES REPRESENTATIVE
2622 Stevensville Rd Unit 2
Stevensville, ON L0S 1S0





















































