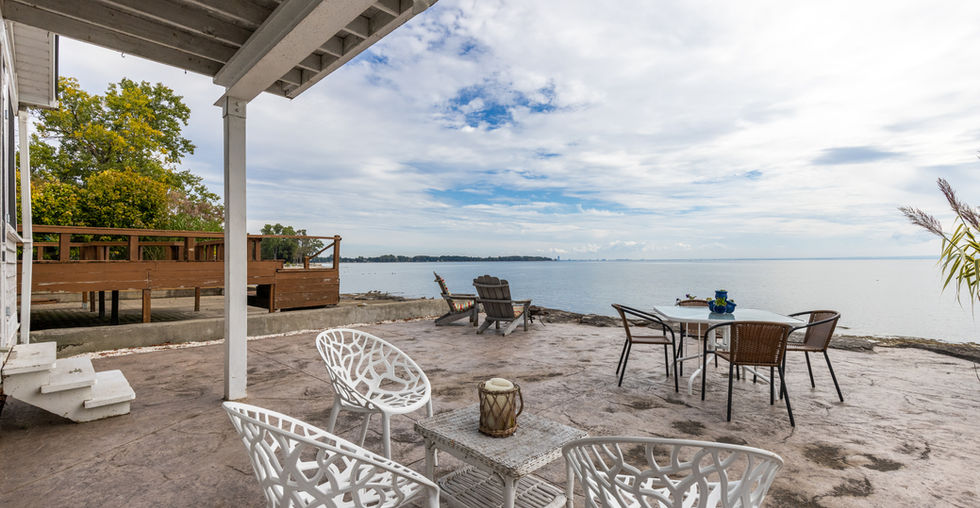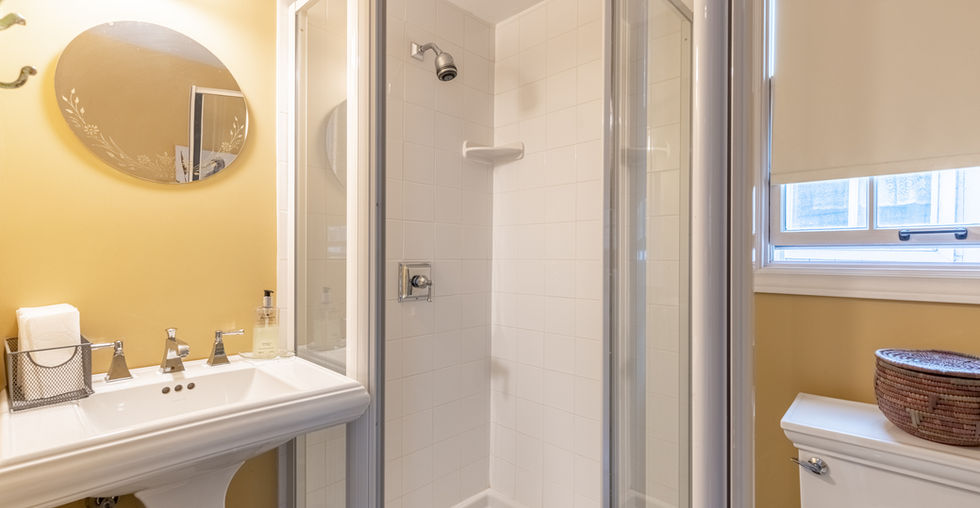
An absolutely stunning custom lakefront home in Crystal Beach's east end. Completely rebuilt by the current owners, this South facing home is perfectly positioned to take in the spectacular lake views. This is a home that was carefully designed and thought out to be enjoyed and relaxed in, from the finely detailed finishings to the endless amount of natural sunlight. The interiors showcase the sweeping water views from the front entrance through to the warm and inviting living room, centred by a gas-burning fireplace. A spacious breakfast area looks out to the backyard and flows into the kitchen, with granite counters and stainless steel appliances. This main floor features solid black walnut floors throughout, creating a clean continuous feel. The master bedroom is large with no lack of storage and a private deck overlooking the lake. Take in the beautiful Crystal Beach sunrise and sunsets from the back patio of this Lake Erie retreat. Enjoy peaceful lakefront living without giving up the perks of a city — with the convenience of municipal services and the internet, just minutes from downtown, restaurants, cafes, shops, boat launches, parks and the Friendship Trail.
beds
2
baths
2
storeys
2
square feet
1,570
lot size
35 x 100 ft

Property Details
Property Type:
Detached 2 Storey
Taxes:
$4,600/2021
Beds:
2
Baths:
2 Full
Lot:
35 x 100 ft
Land Size:
0.065 acre
Parking Type:
2 Car Driveway
Foundation Type:
Concrete Block
AG Fin Sq Ft:
1,570 sq ft
Heating:
Baseboard
BG Fin Sq Ft:
Cooling:
None
Total Fin Sq Ft:
1,570 sq ft
Water:
Municipal Water
Basement:
Crawl Space
Sewer:
Municipal Sewage System
Exterior Finish:
Wood
Room Sizes
Main Level
Family Room
Living Room
Kitchen/Dining
Porch
Laundry
Bathroom
13' x 12' 8"
27' 7" x 15' 3"
15' 5" x 9' 9"
11' 5" x 8' 5"
7' x 5'
3 pc
Second Level
Bedroom
Bedroom
Bathroom
17' 7" x 9' 6"
15' 5" x 12' 7"
4 pc
FLOOR PLAN

Let me know how I can assist you.
GET IN TOUCH

JARRETT JAMES
BROKER
2622 Stevensville Rd Unit 2
Stevensville, ON L0S 1S0
Let me know how I can assist you.
GET IN TOUCH

BRIAN HODGE
SALES REPRESENTATIVE
2622 Stevensville Rd Unit 2
Stevensville, ON L0S 1S0





















































