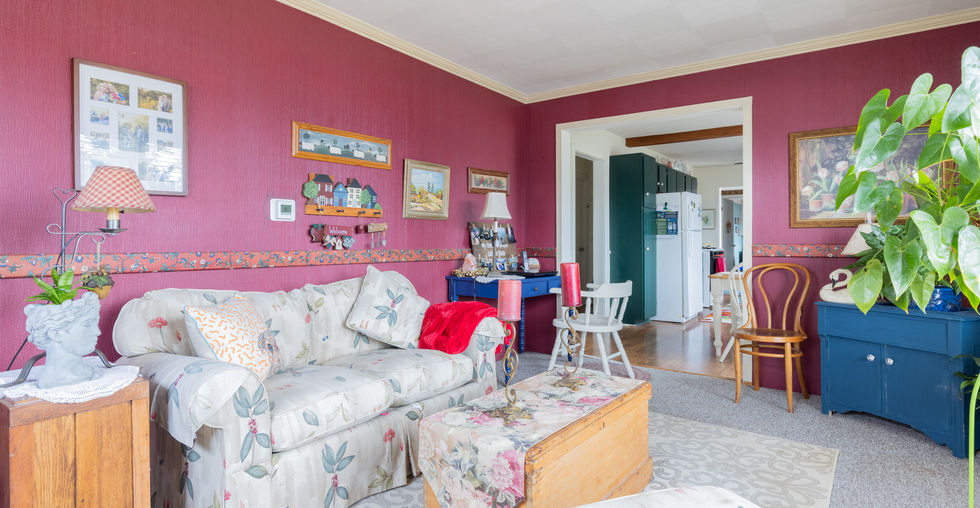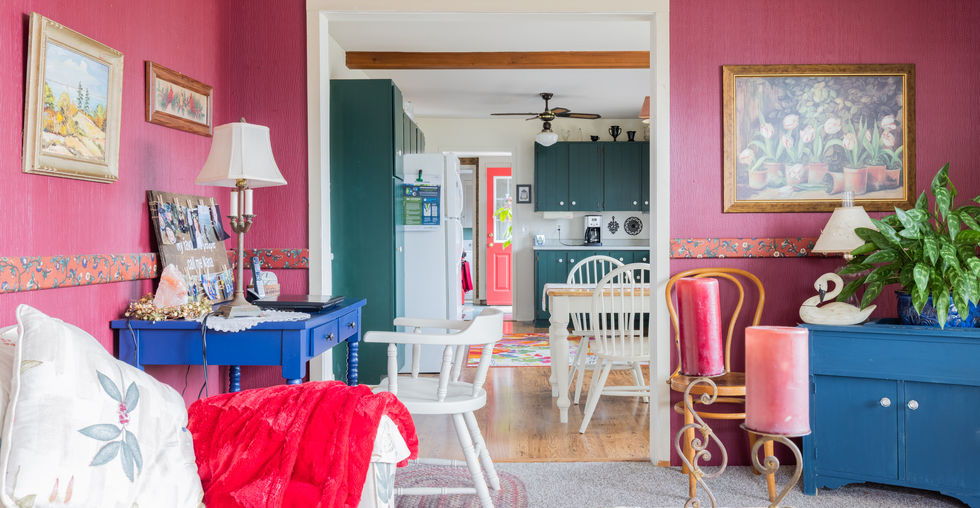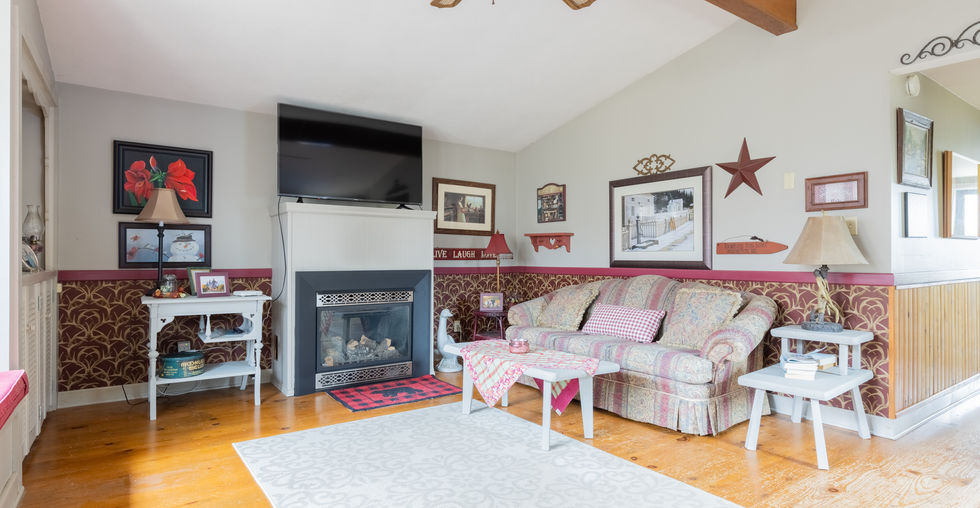
Enjoy the laid-back atmosphere of this lakefront community in this bigger than it looks, 3 bed, 2 full bath bungalow. Located in a quiet neighbourhood just a short distance to the white sand and warm crystal clear waters of Lake Erie and the shops and restaurants of Hot Dog Alley. Also nearby, you'll find access to boating, paddle boarding, fishing, and biking on the Friendship Trail. Inside, the floor plan offers comfortable living with a warm and inviting family room centred by a gas fireplace and a spacious kitchen with dining room that flows through into the formal living room. Enjoy outdoor living both morning and night on the private back deck, overlooking the award-winning Communities in Bloom perennial garden. Come enjoy life on Ontario's South Coast!
beds
3
baths
2
storeys
1
square feet
1,657
lot size
64 x 150 ft

Property Details
Property Type:
Detached Bungalow
Taxes:
$2,750/2022
Beds:
3
Baths:
2 Full
Lot:
64 x 150 ft
Land Size:
0.222 acre
Parking Type:
2 Car Driveway
Foundation Type:
Concrete Block
AG Fin Sq Ft:
1,675 sq ft
Heating:
Gas Forced Air
BG Fin Sq Ft:
Cooling:
Central Air
Total Fin Sq Ft:
1,675 sq ft
Water:
Municipal Water
Basement:
Crawl Space
Sewer:
Municipal Sewage System
Exterior Finish:
Other
Room Sizes
Main Level
Foyer
Kitchen
Dining Room
Living Room
Master Bedroom
Bathroom
Bedroom
Bedroom
Bathroom
Family Room
Laundry Room
8' x 7' 11"
11' 7" x 11' 5"
11' 5" x 8' 4"
16' 10" x 11' 5"
19' 7" x 11' 5"
4 pc
11' 11" x 9' 5"
10' 10" x 10' 9"
3 pc
19' 4" x 13' 2"
10' 10" x 6' 1"
FLOOR PLAN

Let me know how I can assist you.
GET IN TOUCH

JARRETT JAMES
BROKER
2622 Stevensville Rd Unit 2
Stevensville, ON L0S 1S0
Let me know how I can assist you.
GET IN TOUCH

BRIAN HODGE
SALES REPRESENTATIVE
2622 Stevensville Rd Unit 2
Stevensville, ON L0S 1S0





















































