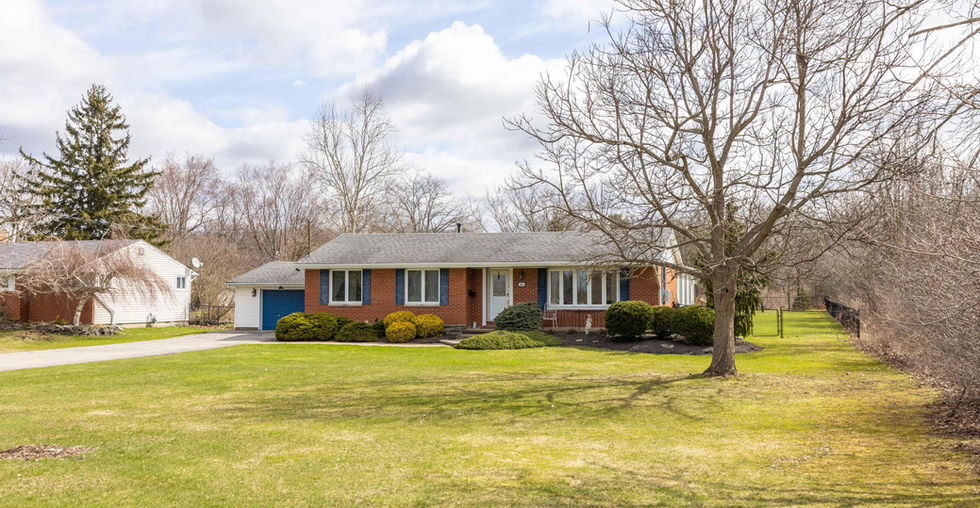
Set on a quiet street just outside the heart of Ridgeway, this three-bedroom bungalow offers generous outdoor space and the ease of one-floor living. Set on a deep 310-foot lot with no rear neighbours, the fully fenced backyard features beautifully landscaped gardens, a generous deck with multiple access points, and a large powered shed at the back of the property. Inside, the home offers a traditional layout with a formal living and dining room, plus a standout family room featuring a gas fireplace, two sets of patio sliders, and surrounding windows—all finished with California shutters. French doors provide separation while maintaining a sense of openness, making the space ideal for relaxing or entertaining. Located in the historic town of Ridgeway, you're just minutes from charming local coffee shops, a farmers market, a craft brewery, and more. An excellent option for those seeking one-floor living in a desirable location with room to enjoy the outdoors.
beds
3
baths
1
storeys
1
square feet
1,868
lot size
100 x 310 ft

Property Details
Property Type:
Bungalow
Taxes:
$4,373/2024
Beds:
3
Baths:
1 Full
Lot:
100 x 310 ft
Land Size:
0.71 acres
Parking Type:
8 Car Driveway | 1 Car Garage
Foundation Type:
Concrete Block
AG Fin Sq Ft:
1,868 sq ft
Heating:
Gas Forced Air
BG Fin Sq Ft:
Cooling:
Window Unit
Total Fin Sq Ft:
1,868 sq ft
Water:
Municipal Water
Basement:
Crawl Space
Sewer:
Municipal Sewage System
Exterior Finish:
Brick, Vinyl Siding
Room Sizes
Main Level
Living Room
Dining Room
Kitchen
Family Room
Primary Bedroom
Bedroom
Bedroom
Bathroom
Laundry
17' 11" x 11' 10"
12' x 9' 11"
14' 11" x 11' 7"
23' 6" x 22'
12' 1" x 10' 6"
11' 7" x 10' 5"
10' 6" x 9' 11"
4 pc
7' 4" x 4' 7"
FLOOR PLAN

Let me know how I can assist you.
GET IN TOUCH

JARRETT JAMES
BROKER
2622 Stevensville Rd Unit 2
Stevensville, ON L0S 1S0
Let me know how I can assist you.
GET IN TOUCH

BRIAN HODGE
SALES REPRESENTATIVE
2622 Stevensville Rd Unit 2
Stevensville, ON L0S 1S0



























































