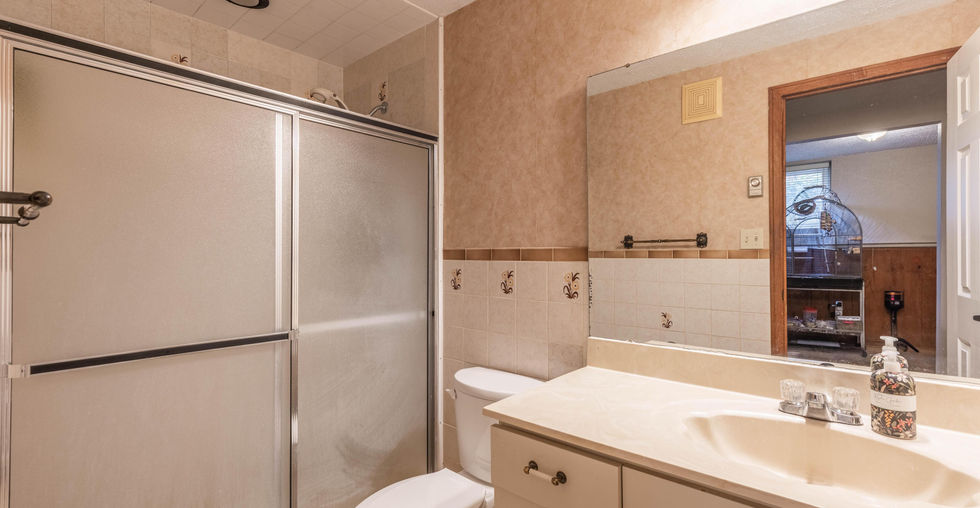
Nestled in a quiet, family-friendly neighbourhood, 6631 Dawson St offers a cozy retreat in Niagara's vibrant core. This freshly painted, 3-bedroom, 2-bath backsplit boasts versatility and charm, with a finished basement featuring a second kitchen—perfect for hosting guests or accommodating multi-generational living. Upstairs, the open-concept living and kitchen area is bathed in sunlight from southern exposure, creating an inviting atmosphere year-round. The main eat-in kitchen provides practicality and appeal, seamlessly connecting to the living room. A spacious primary bedroom overlooks the fully fenced backyard, complete with two handbuilt sheds. One shed exudes a charming cottage vibe with a cozy porch, perfect for morning coffee or quiet reflection. Enjoy energy-efficient comforts with a newly installed 2-head ductless heating/air unit (2024) and an on-demand water heater. The location is a standout: just a short stroll to the Millennium Trail for morning jogs or evening walks, with nearby shopping at Home Depot, Zehrs, and Canadian Tire all within a 10-minute walk. Commuters will appreciate the easy access to the QEW, just half a minute away. With a family-friendly park nearby, this home seamlessly combines peaceful living and urban accessibility.
beds
3
baths
2
storeys
2
square feet
2,222
lot size
31 x 117 ft

Property Details
Property Type:
Backsplit
Taxes:
$2,720.48/2024
Beds:
3
Baths:
2 Full
Lot:
31 x 117 ft
Land Size:
0.085 acres
Parking Type:
3 Car Driveway
Foundation Type:
Poured Concrete
AG Fin Sq Ft:
1,132 sq ft
Heating:
Electric Heat Pump
BG Fin Sq Ft:
1,090 sq ft
Cooling:
Ductless
Total Fin Sq Ft:
2,222 sq ft
Water:
Municipal Water
Basement:
Fully Finished
Sewer:
Municipal Sewage System
Exterior Finish:
Brick, Vinyl Siding
Room Sizes
Main Level
Living Room
Kitchen
Primary Bedroom
Bedroom
Bedroom
Bathroom
18' 4" x 11' 3"
18' 4" x 13' 7"
16' x 11' 1"
11' 1" x 10' 6"
14' 6" x 8' 6"
5 pc
Lower Level
Rec Room
Bathroom
Kitchen
Family Room
18' 2" x 12' 9"
3 pc
11' x 9' 4"
13' 3" x 8' 3"
FLOOR PLAN


Let me know how I can assist you.
GET IN TOUCH

JARRETT JAMES
BROKER
2622 Stevensville Rd Unit 2
Stevensville, ON L0S 1S0
Let me know how I can assist you.
GET IN TOUCH

BRIAN HODGE
SALES REPRESENTATIVE
2622 Stevensville Rd Unit 2
Stevensville, ON L0S 1S0



























































