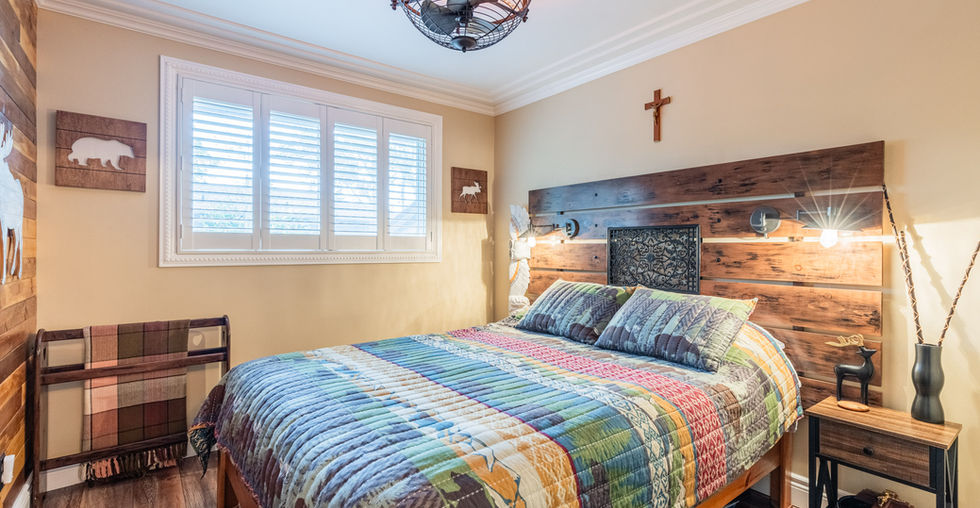
Welcome to 761 Daytona Dr, your charming 3-bedroom, 2-bath Crescent Park residence. This detached backsplit exudes character and boasts modern upgrades, including updated windows, furnace, A/C, and a natural gas generator. Step outside to appreciate the spacious deck, perfect for outdoor gatherings, while a convenient carport provides additional parking options. You'll also find a substantial shed for your storage needs.
What sets this property apart is its exceptional location. Situated directly across from an elementary school, it's ideal for families. A high school, Crescent Beach, enticing restaurants, and all amenities are just a stone's throw away. Commuters will appreciate the proximity to the Peace Bridge. 761 Daytona Dr combines the allure of a character-filled home with the convenience of recent updates, all in a prime location.
beds
3
baths
2
storeys
2
square feet
2,163
lot size
80 x 110 ft

Property Details
Property Type:
Detached Backsplit
Taxes:
$3,400/2023
Beds:
3
Baths:
2 Full
Lot:
80 x 110 ft
Land Size:
0.203 acre
Parking Type:
6 Car Driveway | 1 Car Carport
Foundation Type:
Poured Concrete
AG Fin Sq Ft:
1,113 sq ft
Heating:
Gas Forced Air
BG Fin Sq Ft:
1,050 sq ft
Cooling:
Central Air
Total Fin Sq Ft:
2,163 sq ft
Water:
Municipal Water
Basement:
Fully Finished
Sewer:
Municipal Sewage System
Exterior Finish:
Brick, Aluminum Siding
Room Sizes
Main Level
Foyer
Living Room
Dining Room
Kitchen
11' 2" x 3' 11"
16' 6" x 11' 2"
9' 5" x 8' 2"
12' 7" x 9' 5"
Upper Level
Master Bedroom
Bedroom
Bedroom
Bathroom
13' 11" x 10' 9"
10' 11" x 10' 9"
10' 5" x 9' 2"
4 pc
Lower Level
Family Room
Office
Bathroom
19' 8" x 15' 9"
9' 8" x 8' 11"
4 pc
Basement
Rec Room
Laundry
20' 3" x 11' 3"
20' 3" x 9' 5"
FLOOR PLAN



Let me know how I can assist you.
GET IN TOUCH

JARRETT JAMES
BROKER
2622 Stevensville Rd Unit 2
Stevensville, ON L0S 1S0
Let me know how I can assist you.
GET IN TOUCH

BRIAN HODGE
SALES REPRESENTATIVE
2622 Stevensville Rd Unit 2
Stevensville, ON L0S 1S0





















































