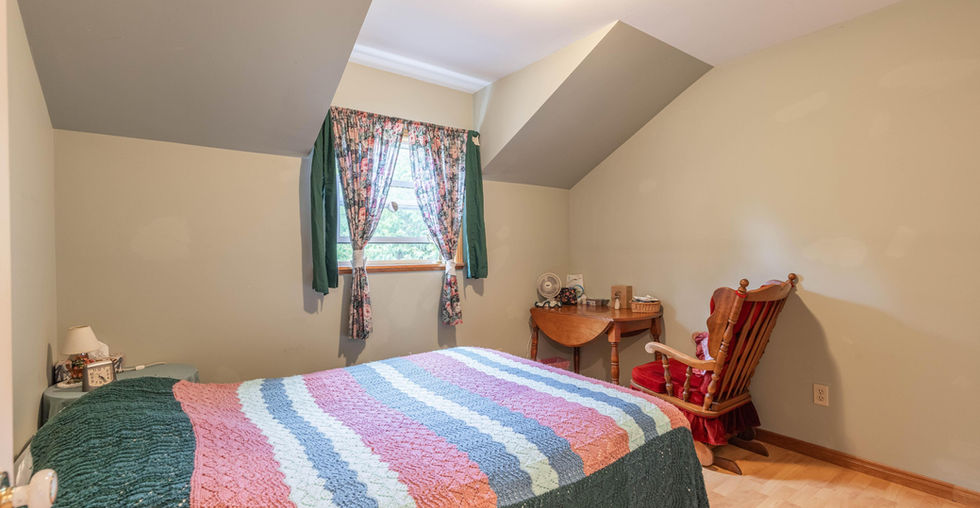
Welcome to 8115 Beaverdams Rd, a charming 4-bedroom, 2-bathroom home in the heart of Niagara. This property is full of potential for those looking to customize their home. With a main floor bedroom and bath, along with main floor laundry, the layout provides convenience and accessibility. The cozy living room features a beautiful stone fireplace, perfect for creating a warm and inviting space to relax. Large windows flood the room with natural light, enhancing the bright and airy feel. While the kitchen is fully functional, it’s ready for updating to fit your personal taste and needs. Step outside into the expansive backyard, perfect for outdoor activities or gardening. A sturdy 12' x 12' shed offers additional storage for tools or equipment. One of the home’s standout features is the detached, heated 2-car garage, perfect for a workshop or extra storage. Whether you're a car enthusiast or hobbyist, this space is usable year-round thanks to the heating, making it ideal for projects or tinkering. Though some repairs are needed, this home is a great opportunity for buyers who want to personalize their living space. Situated across from a school, it's perfect for families looking for a convenient location in a welcoming neighbourhood. Don’t miss out on this chance to make 8115 Beaverdams Rd your own and transform it into the home you’ve been dreaming of!
beds
4
baths
2
storeys
2
square feet
1,748
lot size

Property Details
Property Type:
Side Split
Taxes:
$4,198.66/2024
Beds:
4
Baths:
2 Full
Lot:
Land Size:
0.261 acres
Parking Type:
4 Car Driveway | 2 Car Garage
Foundation Type:
Poured Concrete
AG Fin Sq Ft:
1,748 sq ft
Heating:
Gas Forced Air
BG Fin Sq Ft:
Cooling:
Central Air
Total Fin Sq Ft:
1,748 sq ft
Water:
Municipal Water
Basement:
Unfinished
Sewer:
Municipal Sewage System
Exterior Finish:
Vinyl Siding
Room Sizes
Main Level
Foyer
Dining Room
Kitchen
Living Room
Sitting Room
Primary Bedroom
Bathroom
Laundry
7' 6" x 4' 6"
11' 4" x 11' 1"
11' 1" x 10' 11"
23' 11" x 10' 2"
11' 11" x 9' 8"
11' 5" x 11' 4"
3 pc
7' 6" x 6' 9"
Second Level
Bedroom
Bedroom
Bedroom
Bathroom
10' 9" x 10' 9"
10' 9" x 10' 9"
10' 9" x 10' 9"
4 pc
Lower Level
Basement
27' 4" x 17' 9"
FLOOR PLAN



Let me know how I can assist you.
GET IN TOUCH

JARRETT JAMES
BROKER
2622 Stevensville Rd Unit 2
Stevensville, ON L0S 1S0
Let me know how I can assist you.
GET IN TOUCH

BRIAN HODGE
SALES REPRESENTATIVE
2622 Stevensville Rd Unit 2
Stevensville, ON L0S 1S0



























































