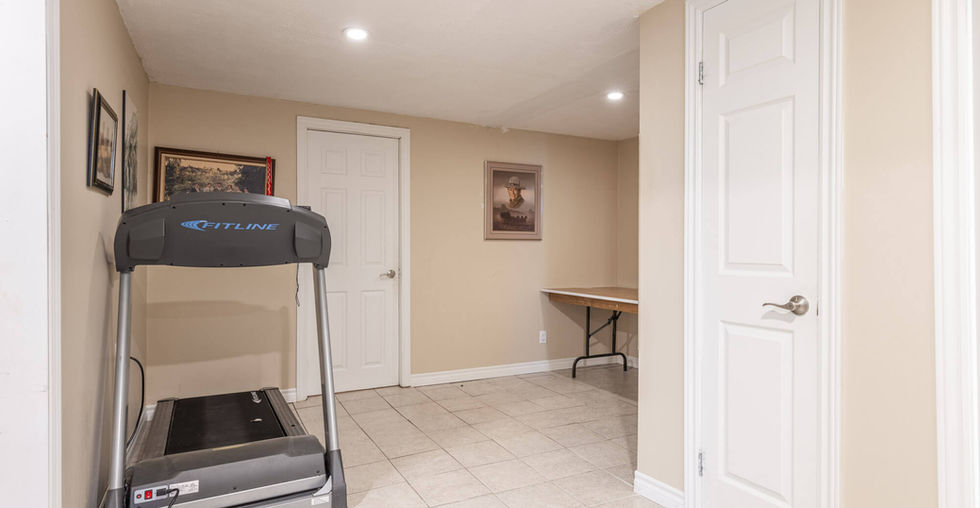
Discover the perfect home at 901 Upper Ottawa St.! This stunning property boasts 3 bedrooms, 2 bathrooms, and a private backyard that's perfect for relaxing or hosting gatherings. With its bright and airy ambiance, natural light floods every room, creating a welcoming atmosphere. The bonus sunroom is an oasis of tranquillity. The in-law suite with a separate entrance is ideal for extended family or as an income-generating opportunity. Entertain with ease using the two fully equipped kitchens. Upgrades including a new hot water heater and furnace in 2023 ensure comfort and peace of mind. Located in a family-friendly neighbourhood close to schools, this home has it all. Don't miss out on this exceptional opportunity to make it yours!
beds
3
baths
2
storeys
1
square feet
2,310
lot size
61 x 100 ft

Property Details
Property Type:
Detached Backsplit
Taxes:
$3,800/2022
Beds:
3
Baths:
2 Full
Lot:
61 x 100 ft
Land Size:
0.128 acre
Parking Type:
4 Car Driveway | 1 Car Garage
Foundation Type:
Concrete Block
AG Fin Sq Ft:
1,112 sq ft
Heating:
Gas Forced Air
BG Fin Sq Ft:
1,198 sq ft
Cooling:
Central Air
Total Fin Sq Ft:
2,310 sq ft
Water:
Municipal Water
Basement:
Fully Finished
Sewer:
Municipal Sewage System
Exterior Finish:
Brick, Vinyl Siding
Room Sizes
Main Level
Living Room
Dining Room
Kitchen
Master Bedroom
Bedroom
Bedroom
Sunroom
Bathroom
16' 8" x 13' 7"
12' 0" x 8' 6
9' 5" x 9' 4"
12' 11" x 9' 10"
11' 11" x 10' 8"
9' 5" x 8' 10"
20' 1" x 14' 8"
4 pc
Lower Level
Family Room
Kitchen
Mud Room
Bathroom
Laundry
Cold Room
17' 8" x 12' 11"
12' 10" x 12' 2"
6' 9" x 5' 7"
3 pc
14' 4" x 12' 9"
17' 1" x 3' 10"
FLOOR PLAN


Let me know how I can assist you.
GET IN TOUCH

JARRETT JAMES
BROKER
2622 Stevensville Rd Unit 2
Stevensville, ON L0S 1S0
Let me know how I can assist you.
GET IN TOUCH

BRIAN HODGE
SALES REPRESENTATIVE
2622 Stevensville Rd Unit 2
Stevensville, ON L0S 1S0





















































