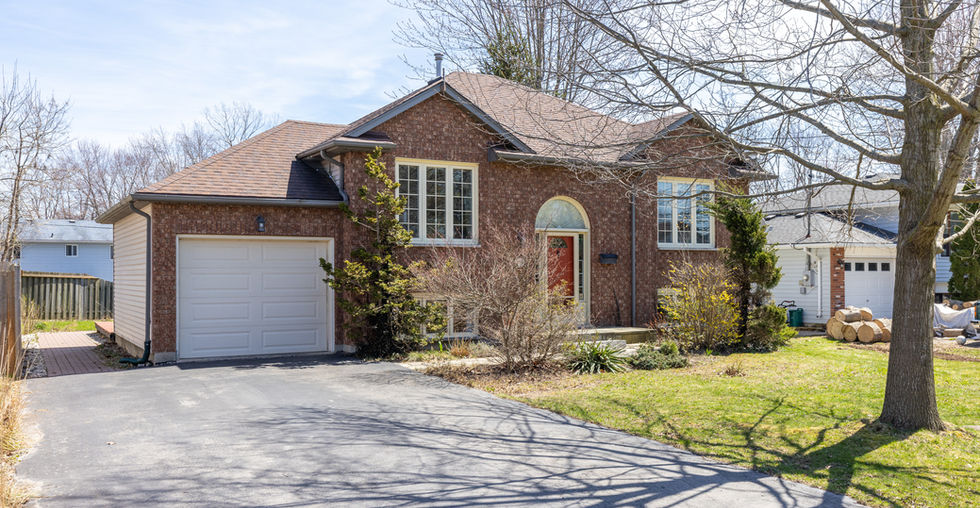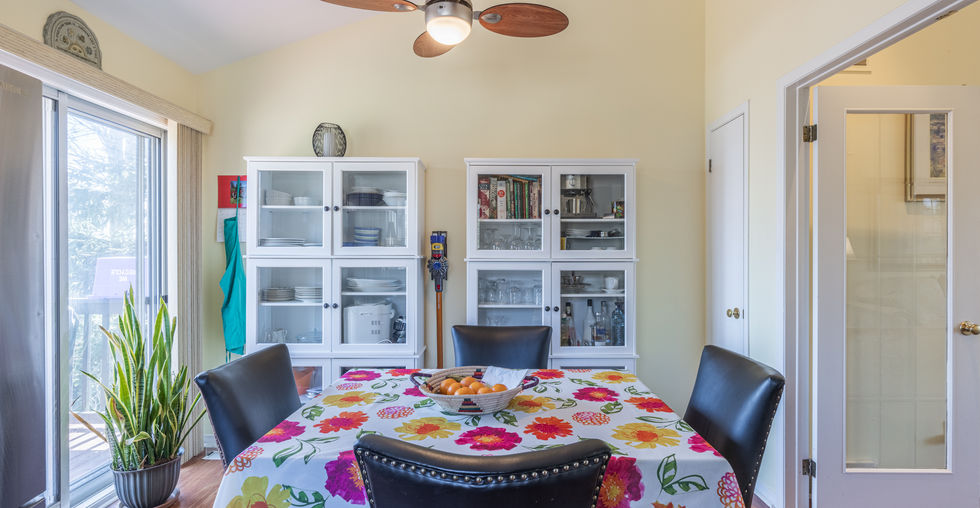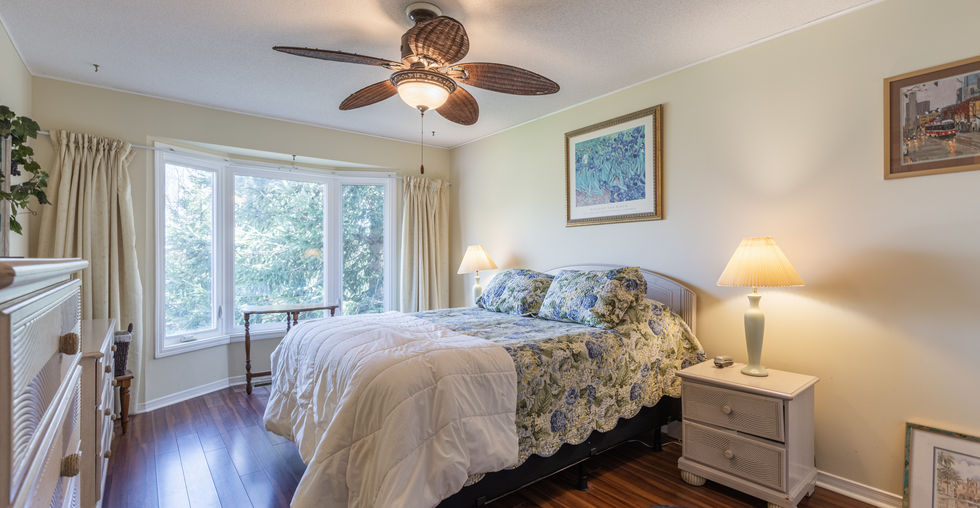
Welcome to 98 Pleasant Ave N, where comfort and convenience come together. This stunning home boasts three bedrooms and two bathrooms, with over 1,042 sq ft of above-grade living space plus a finished basement and an attached 1-car garage. The property's location is perfect, offering easy access to all the best amenities in the area. With Lake Erie nearby, you can enjoy the beauty of the waterfront and take advantage of all the fun activities it has to offer. Plus, you'll love the proximity to great schools, farmers' markets, and a fantastic craft brewery. Inside the home, you'll be welcomed by soaring vaulted ceilings in the living room and kitchen, creating an open and spacious feel. Large windows on the main floor flood the space with natural light, creating a bright and airy ambiance. Two decks in the backyard provide a perfect spot for outdoor relaxation and entertainment. This property has seen numerous upgrades, including a new A/C unit just four years ago, an interlock walkway in 2018, and a beautiful bay window in the master bedroom and front two windows in 2013. Don't miss your chance to make this incredible property your own. With its fantastic location, beautiful upgrades, and exceptional features, 98 Pleasant Ave N is the perfect place to call home.
beds
3
baths
2
storeys
1
square feet
1,866
lot size
60 x 112 ft

Property Details
Property Type:
Detached Bungalow
Taxes:
$3,400/2022
Beds:
3
Baths:
2 Full
Lot:
60 x 112 ft
Land Size:
0.154 acre
Parking Type:
4 Car Driveway | 1 Car Garage
Foundation Type:
Poured Concrete
AG Fin Sq Ft:
1,042 sq ft
Heating:
Gas Forced Air
BG Fin Sq Ft:
824 sq ft
Cooling:
Central Air
Total Fin Sq Ft:
1,866 sq ft
Water:
Municipal Water
Basement:
Fully Finished
Sewer:
Municipal Sewage System
Exterior Finish:
Brick, Vinyl Siding
Room Sizes
Main Level
Living Room
Kitchen
Master Bedroom
Bedroom
Bathroom
17' 3" x 12' 0"
14' 3" x 11' 0"
15' 11" x 11' 1"
11' 8" x 9' 6"
4 pc
Lower Level
Family Room
Bedroom
Bathroom
26' 2" x 13' 5"
12' 8" x 10' 6"
3 pc
FLOOR PLAN


Let me know how I can assist you.
GET IN TOUCH

JARRETT JAMES
BROKER
2622 Stevensville Rd Unit 2
Stevensville, ON L0S 1S0
Let me know how I can assist you.
GET IN TOUCH

BRIAN HODGE
SALES REPRESENTATIVE
2622 Stevensville Rd Unit 2
Stevensville, ON L0S 1S0



























































